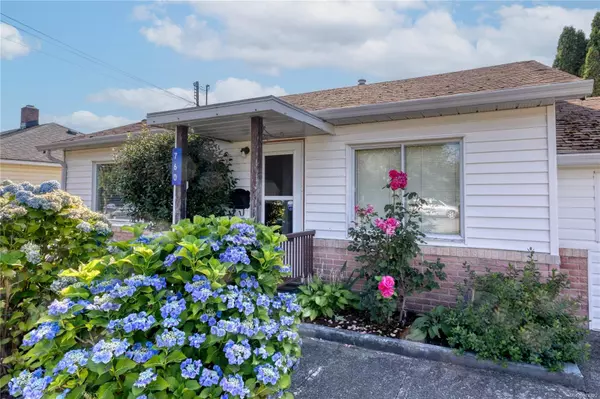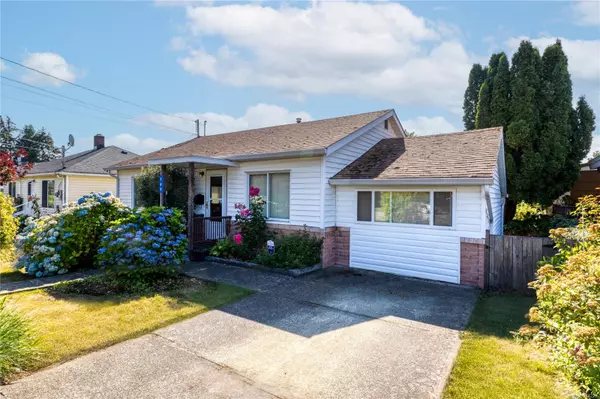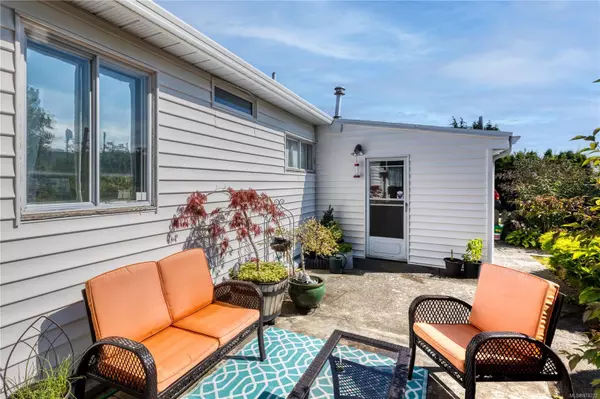For more information regarding the value of a property, please contact us for a free consultation.
760 14th St Courtenay, BC V9N 1W6
Want to know what your home might be worth? Contact us for a FREE valuation!

Our team is ready to help you sell your home for the highest possible price ASAP
Key Details
Sold Price $520,000
Property Type Single Family Home
Sub Type Single Family Detached
Listing Status Sold
Purchase Type For Sale
Square Footage 1,010 sqft
Price per Sqft $514
MLS Listing ID 974222
Sold Date 10/15/24
Style Rancher
Bedrooms 3
Rental Info Unrestricted
Year Built 1954
Annual Tax Amount $3,783
Tax Year 2023
Lot Size 5,662 Sqft
Acres 0.13
Property Description
Discover the charm of this lovingly maintained 1010 sq ft, 3-bedroom, 1-bath home nestled in a sought-after neighborhood on 14th Street, near McPhee. Originally built in 1954 as a 2-bedroom residence with a garage, this home has been thoughtfully expanded to include a spacious and comfortable bed-sitting room, perfect for accommodating an elderly parent. The current owner has cherished this home for over 20 years, & her dedication to its upkeep is evident throughout. The kitchen & bathroom have been modernized, while keeping the home’s original character. Outside, you'll find a private & fenced backyard with large patio, fruit trees, handy shed, and flower beds in the front. This delightful character home is just a short stroll from the vibrant shops on 5th Street and is located around the corner from Courtenay Elementary. This is a fantastic opportunity to bring your ideas to further enhance this gem as the neighborhood undergoes revitalization—at a price that’s still within reach.
Location
Province BC
County Courtenay, City Of
Area Cv Courtenay City
Zoning R-SSMUH
Direction Northwest
Rooms
Basement Crawl Space
Main Level Bedrooms 3
Kitchen 1
Interior
Heating Forced Air
Cooling None
Laundry In House
Exterior
Exterior Feature Balcony/Patio
Roof Type Fibreglass Shingle
Total Parking Spaces 4
Building
Lot Description Central Location, Family-Oriented Neighbourhood, Landscaped, Shopping Nearby
Building Description Frame Wood, Rancher
Faces Northwest
Foundation Poured Concrete
Sewer Sewer Connected
Water Municipal
Structure Type Frame Wood
Others
Tax ID 001-086-090
Ownership Freehold
Pets Allowed Aquariums, Birds, Caged Mammals, Cats, Dogs
Read Less
Bought with eXp Realty
GET MORE INFORMATION





