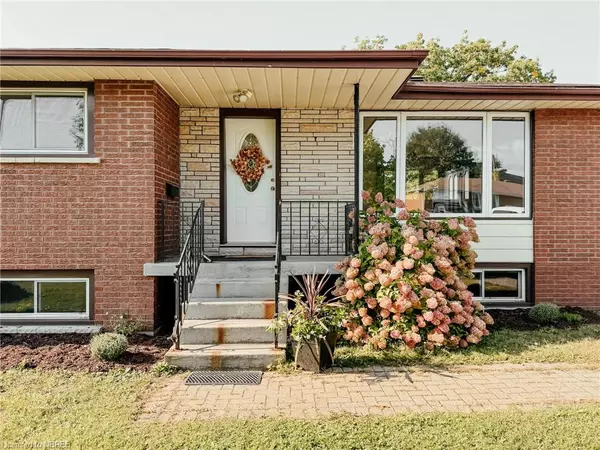For more information regarding the value of a property, please contact us for a free consultation.
2544 Sandra Avenue North Bay, ON P1B 7W8
Want to know what your home might be worth? Contact us for a FREE valuation!

Our team is ready to help you sell your home for the highest possible price ASAP
Key Details
Sold Price $450,000
Property Type Single Family Home
Sub Type Single Family Residence
Listing Status Sold
Purchase Type For Sale
Square Footage 1,000 sqft
Price per Sqft $450
MLS Listing ID 40625171
Sold Date 10/14/24
Style Bungalow
Bedrooms 3
Full Baths 2
Abv Grd Liv Area 1,600
Originating Board North Bay
Year Built 1964
Annual Tax Amount $4,300
Property Description
This solid brick spacious family bungalow is just that: the perfect place to start raising your family, and it won't break the bank! In this stand up quality neighbourhood of Graniteville, sits this large 3+1 bedroom home with an attached garage on a quiet crescent nestled in the heart of schools, amenities such as grocery stores, parks, playgrounds and even an outdoor rink! This 60's home has many features that you will likely want to keep such as the original hardwood floors throughout the main floor, the wood burning fireplace in the rec room, and even the pink retro bathroom! The lower level has access from the main floor, but also can be entered from a back separate entrance, features a spacious rec room for your family, and a large storage/laundry and utility room combo. There is a door to a bachelor suite should you need the extra help from in-laws, or take in a student. Both kitchens in the home have been upgraded since original and are spacious and functional. This home comes with 2 sets of appliances, and extra fridge and freezer for those Costco runs. The roof and windows have all been upgraded, and there is a pre-inspection for qualified Buyers to peruse. Lots of room to do a pool or deck in the backyard. **Some images in this listing are virtually stages for presentation purposes only**
Location
Province ON
County Nipissing
Area North Bay
Zoning R1
Direction Trout Lake Rd, to McKay Ave to Sandra Ave.
Rooms
Other Rooms Shed(s)
Basement Walk-Up Access, Full, Finished
Kitchen 1
Interior
Interior Features High Speed Internet, Built-In Appliances, In-Law Floorplan
Heating Forced Air, Natural Gas
Cooling Central Air
Fireplaces Number 1
Fireplaces Type Recreation Room, Wood Burning
Fireplace Yes
Window Features Window Coverings
Appliance Instant Hot Water, Water Heater Owned, Built-in Microwave, Dishwasher, Dryer, Refrigerator, Stove, Washer
Laundry In Basement
Exterior
Garage Attached Garage, Asphalt
Garage Spaces 1.0
Utilities Available Cable Connected, Cell Service, Electricity Connected, Fibre Optics, Garbage/Sanitary Collection, Natural Gas Connected, Recycling Pickup, Street Lights, Phone Connected
Waterfront No
Roof Type Asphalt Shing
Lot Frontage 70.0
Lot Depth 96.75
Parking Type Attached Garage, Asphalt
Garage Yes
Building
Lot Description Urban, Park, Place of Worship, Playground Nearby, Public Transit, Quiet Area, Rec./Community Centre, Regional Mall, School Bus Route, Schools, Shopping Nearby, Skiing, Trails
Faces Trout Lake Rd, to McKay Ave to Sandra Ave.
Foundation Concrete Block
Sewer Sewer (Municipal)
Water Municipal-Metered
Architectural Style Bungalow
Structure Type Brick,Vinyl Siding
New Construction No
Schools
Elementary Schools Heritage, Mapleview Public
High Schools Odyssey
Others
Senior Community false
Tax ID 491480247
Ownership Freehold/None
Read Less
GET MORE INFORMATION





