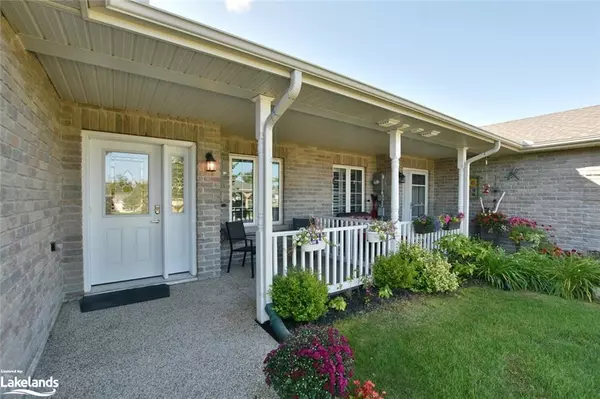For more information regarding the value of a property, please contact us for a free consultation.
47 Chestnut Lane Wasaga Beach, ON L9Z 0G4
Want to know what your home might be worth? Contact us for a FREE valuation!

Our team is ready to help you sell your home for the highest possible price ASAP
Key Details
Sold Price $474,500
Property Type Single Family Home
Sub Type Single Family Residence
Listing Status Sold
Purchase Type For Sale
Square Footage 1,200 sqft
Price per Sqft $395
MLS Listing ID 40639141
Sold Date 10/12/24
Style Bungalow
Bedrooms 2
Full Baths 2
Abv Grd Liv Area 1,200
Originating Board The Lakelands
Year Built 2016
Annual Tax Amount $46
Property Description
47 Chestnut Lane in Wasaga Meadows has it all. Wonderful neighbours, the use (for an annual fee) of a fabulous recreation centre with a pool and activities to suit every taste . This 1,200 sf (per builder's plan) new (1st occupied Jan 2016) 2-bedroom handicap friendly home has been upgraded in many areas. Refer to the improvements list. There is a large eat-in kitchen and living area with cathedral ceiling and gas fireplace. It has no stairs, a large single car garage with an inside entry and only steps to Stonebridge Town Centre and the new library and arena, one with a walking path around the arena for seniors and others to enjoy. On summer evenings there is a private rear yard & a gated BBQ deck. And lots of guest parking near this property. Total monthly landlease rental fee of $800.00 plus site taxes of $46.74 and house taxes of $145.74 for a total monthly fee due on the first of each month of $992.48.
Location
Province ON
County Simcoe County
Area Wasaga Beach
Zoning RES
Direction River Road East to Theme Park Road, first left (Clover Cres), first right (Chestnut Lane) #47 third unit on the right.
Rooms
Basement None
Kitchen 1
Interior
Interior Features High Speed Internet, Air Exchanger
Heating Fireplace-Gas, Forced Air, Natural Gas
Cooling Central Air
Fireplaces Type Family Room, Gas
Fireplace Yes
Window Features Window Coverings
Appliance Water Heater, Dishwasher, Dryer, Microwave, Refrigerator, Stove, Washer
Laundry Main Level
Exterior
Exterior Feature Landscaped
Garage Attached Garage, Garage Door Opener, Asphalt, Inside Entry, Other
Garage Spaces 1.0
Utilities Available Cable Connected, Cell Service, Electricity Connected, Natural Gas Connected, Street Lights, Phone Connected
Waterfront No
Waterfront Description North
Roof Type Asphalt Shing
Handicap Access Accessible Full Bath, Bath Grab Bars, Accessible Entrance, Level within Dwelling, Lever Door Handles, Multiple Entrances, Raised Toilet, Roll-under Sink(s)
Porch Deck, Porch
Parking Type Attached Garage, Garage Door Opener, Asphalt, Inside Entry, Other
Garage Yes
Building
Lot Description Urban, Ample Parking, City Lot, Landscaped, Library, Place of Worship, Playground Nearby, Public Parking, Quiet Area, Rec./Community Centre, Shopping Nearby
Faces River Road East to Theme Park Road, first left (Clover Cres), first right (Chestnut Lane) #47 third unit on the right.
Foundation Slab
Sewer Sewer (Municipal)
Water Municipal
Architectural Style Bungalow
Structure Type Brick
New Construction No
Schools
Elementary Schools Birchview/St Noel /Secondary-Elmvale/Vanier
Others
Senior Community false
Tax ID 583370225
Ownership Lsehld/Lsd Lnd
Read Less
GET MORE INFORMATION





