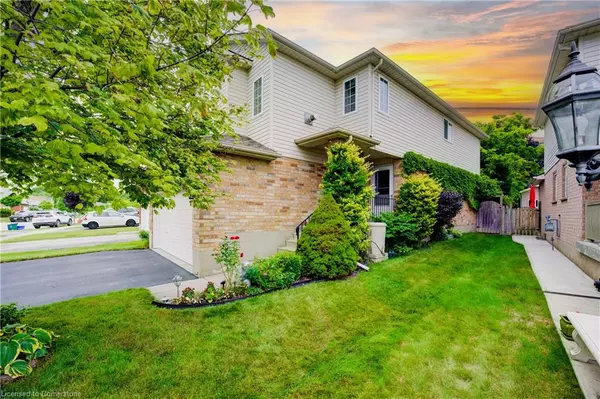For more information regarding the value of a property, please contact us for a free consultation.
451 Hidden Creek Drive Kitchener, ON N2N 3N2
Want to know what your home might be worth? Contact us for a FREE valuation!

Our team is ready to help you sell your home for the highest possible price ASAP
Key Details
Sold Price $808,800
Property Type Single Family Home
Sub Type Single Family Residence
Listing Status Sold
Purchase Type For Sale
Square Footage 1,733 sqft
Price per Sqft $466
MLS Listing ID 40657217
Sold Date 10/11/24
Style Two Story
Bedrooms 3
Full Baths 1
Half Baths 1
Abv Grd Liv Area 2,461
Originating Board Waterloo Region
Year Built 2000
Annual Tax Amount $4,403
Property Description
Welcome to 451 Hidden Creek Drive, a charming family home nestled in a desirable neighborhood in Kitchener. This 3-bed, 2-bath home is the perfect blend of comfort and modern living, offering an inviting space for both relaxation and entertaining. As you step inside, you'll be greeted by the bright and open-concept main floor. The large windows allow for natural light to flood the spacious living area, creating a warm and welcoming atmosphere while offering views of the beautiful backyard. The kitchen is a chef's dream, featuring sleek stainless steel appliances, plenty of counter space, and a practical layout that makes meal prep a breeze. The adjoining dining area is perfect for family gatherings and leads seamlessly into the living room, making it an ideal space for entertaining. Upstairs, you'll find a cozy family room with soaring ceilings and a stunning gas fireplace, the perfect spot to unwind after a long day or snuggle up for family movie night. The upper level also features three generously sized bedrooms, each offering ample closet space and comfort. Step outside to your very own backyard oasis, a tranquil retreat surrounded by mature trees and lush landscaping that provide both privacy and beauty. The well-maintained garden beds offer vibrant bursts of color throughout the seasons, while the towering trees provide shade and a refreshing breeze on warm days. The large deck is perfect for summer barbecues, morning coffees, or simply enjoying the serene surroundings. Whether you're a gardening enthusiast, love outdoor relaxation, or enjoy al fresco dining, this backyard oasis is sure to be your favorite escape. With its thoughtful layout, stylish finishes, and fantastic outdoor space. The partially finished basement includes a rec room for more family space a workshop and loads of storage space. A family-friendly neighborhood close to parks, schools, and all the amenities you need. Don't miss your chance to make this wonderful home yours!
Location
Province ON
County Waterloo
Area 3 - Kitchener West
Zoning R4
Direction Victoria Street, south on Westforest Trail, left on second Hidden Creek Drive, home on left hand side.
Rooms
Other Rooms Shed(s)
Basement Full, Partially Finished
Kitchen 1
Interior
Interior Features Auto Garage Door Remote(s)
Heating Forced Air, Natural Gas
Cooling Central Air
Fireplaces Number 1
Fireplaces Type Family Room, Gas
Fireplace Yes
Appliance Water Softener, Dishwasher, Dryer, Range Hood, Refrigerator, Washer
Laundry In Basement
Exterior
Garage Attached Garage, Garage Door Opener, Asphalt
Garage Spaces 2.0
Fence Full
Waterfront No
Waterfront Description Lake/Pond
Roof Type Asphalt Shing
Lot Frontage 40.55
Lot Depth 126.83
Parking Type Attached Garage, Garage Door Opener, Asphalt
Garage Yes
Building
Lot Description Urban, Greenbelt, Hospital, Park, Place of Worship, Playground Nearby, Public Transit, Quiet Area, Schools, Shopping Nearby
Faces Victoria Street, south on Westforest Trail, left on second Hidden Creek Drive, home on left hand side.
Foundation Poured Concrete
Sewer Sewer (Municipal)
Water Municipal-Metered
Architectural Style Two Story
Structure Type Vinyl Siding
New Construction No
Schools
Elementary Schools Sandhills P.S., Westheights P.S., St. Dominic Savio
High Schools Forest Heights C.I., Resurrection Catholic S.S
Others
Senior Community false
Tax ID 226980648
Ownership Freehold/None
Read Less
GET MORE INFORMATION





