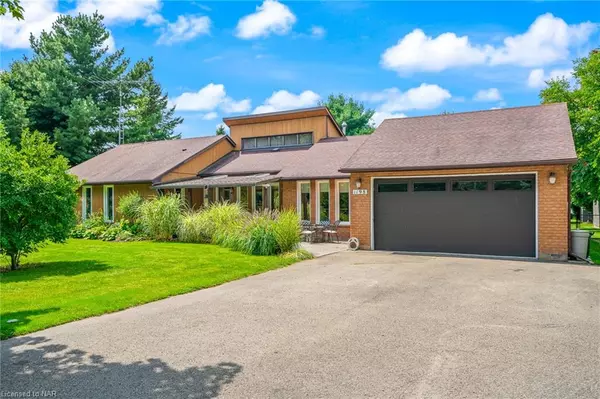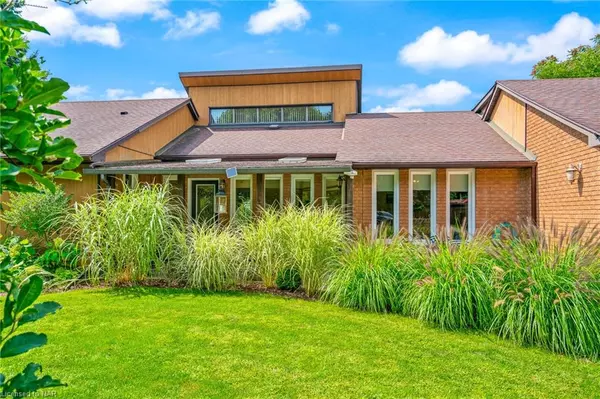For more information regarding the value of a property, please contact us for a free consultation.
1198 Balfour Street Street Fenwick, ON L0S 1C0
Want to know what your home might be worth? Contact us for a FREE valuation!

Our team is ready to help you sell your home for the highest possible price ASAP
Key Details
Sold Price $1,100,000
Property Type Single Family Home
Sub Type Single Family Residence
Listing Status Sold
Purchase Type For Sale
Square Footage 2,173 sqft
Price per Sqft $506
MLS Listing ID 40637927
Sold Date 10/12/24
Style Bungalow
Bedrooms 4
Full Baths 2
Half Baths 1
Abv Grd Liv Area 4,346
Originating Board Niagara
Year Built 1989
Annual Tax Amount $7,290
Property Description
Have you been looking for that 1 Acre lot? The search is over, in the heart of Fenwick we have a 2173 sq ft bunglow sitting on .94 of an acre with city water/septic. This home offers 3+1 bedrooms 2+1 bathrooms, vaulted ceilings in the great room, a remodelled kitchen (2015), a large sun room with a gas heater for year round use, a fully finished basement, double car garage, all this is walking distance to downtown Fenwick to both public/catholic schools. The property has the room for an accessory unit (multi-generational living) of if you would like to build that shop this is the property or install that pool with the room for a true backyard oasis. This property offers privacy with lots of trees throuhout, the lot is found in a great location adjacent to Cherry Ridge Estates.
Make the call today to book a showing to view this gorgeous parcel of land.
Location
Province ON
County Niagara
Area Pelham
Zoning R1
Direction Canboro to Balfour or Hwy 20 to Balfour, close to Memorial Drive
Rooms
Other Rooms Shed(s)
Basement Full, Finished, Sump Pump
Kitchen 1
Interior
Interior Features Central Vacuum, Auto Garage Door Remote(s)
Heating Forced Air, Natural Gas
Cooling Central Air
Fireplaces Number 1
Fireplaces Type Gas
Fireplace Yes
Window Features Window Coverings
Appliance Water Heater, Dishwasher, Dryer, Refrigerator, Stove
Laundry Main Level
Exterior
Exterior Feature Awning(s), Privacy
Parking Features Attached Garage, Garage Door Opener, Asphalt
Garage Spaces 2.0
View Y/N true
View Trees/Woods
Roof Type Asphalt Shing
Porch Deck
Lot Frontage 120.0
Lot Depth 340.0
Garage Yes
Building
Lot Description Urban, Rectangular, Dog Park, Near Golf Course, Open Spaces, Place of Worship, Playground Nearby, Quiet Area, School Bus Route, Schools
Faces Canboro to Balfour or Hwy 20 to Balfour, close to Memorial Drive
Foundation Block
Sewer Septic Tank
Water Municipal
Architectural Style Bungalow
Structure Type Brick Veneer,Wood Siding,Other
New Construction No
Schools
Elementary Schools Wellington Heights Public School/St Ann Catholic Elementary School
High Schools E.L.Crossley Ss/Notre Dame Catholic Ss
Others
Senior Community false
Tax ID 640300381
Ownership Freehold/None
Read Less




