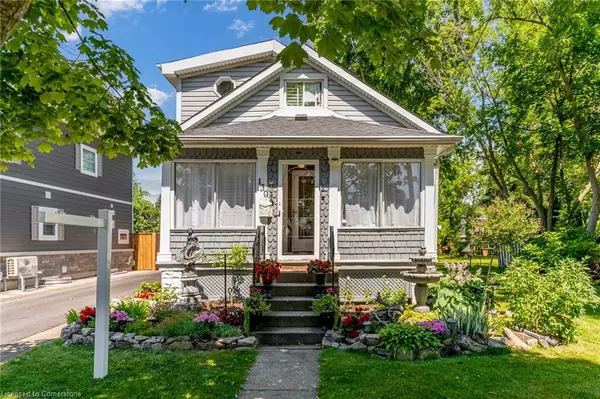For more information regarding the value of a property, please contact us for a free consultation.
130 Main Street St. Catharines, ON L2N 4V4
Want to know what your home might be worth? Contact us for a FREE valuation!

Our team is ready to help you sell your home for the highest possible price ASAP
Key Details
Sold Price $770,000
Property Type Single Family Home
Sub Type Single Family Residence
Listing Status Sold
Purchase Type For Sale
Square Footage 1,295 sqft
Price per Sqft $594
MLS Listing ID XH4198930
Sold Date 10/11/24
Style 1.5 Storey
Bedrooms 4
Full Baths 3
Abv Grd Liv Area 1,295
Originating Board Hamilton - Burlington
Year Built 1930
Annual Tax Amount $5,719
Property Description
Welcome to 130 Main Street, an enchanting house in the heart of Port Dalhousie! Whether you are looking for your new family home, a vacation property, or investment, this house has it all. The well-maintained and updated 3-bedroom home has 3 full bathrooms, a gorgeous enclosed porch/sunroom, and basement apartment. Step into the backyard oasis with a 20ft x 40ft in-ground pool, meticulously cared-for gardens, back deck, and lots of entertaining space. Located within Port Dalhousie’s historic district, it’s a short walk to the gorgeous sandy beach and Lakeside Park with its historic carousel and Neil Peart Pavilion. Many restaurants and shops nearby and 2 blocks to the local library. The furnished basement apartment with separate entrance offers many possibilities for guests, in-law suite or rental potential. Walk-in closet and large laundry/utility room provides even more additional storage. Recent updates includes kitchen upgrades in 2024, main floor bathroom upgrades in 2023, professional landscaping in 2023 & 2024, brand new driveway in 2023, plus more! The large workshop has a storage loft with electrical sub-panel and natural gas, cooled with window a/c unit. Driveway gate opens to a single carport or covered entertaining space. 130 Main Street is truly charming, and full of opportunity!
Location
Province ON
County Niagara
Area St. Catharines
Direction Christie St and Main St
Rooms
Other Rooms Workshop
Basement Separate Entrance, Full, Finished
Kitchen 3
Interior
Heating Forced Air, Natural Gas
Fireplace No
Exterior
Garage Asphalt
Garage Spaces 1.0
Pool In Ground
Waterfront No
Roof Type Asphalt Shing
Lot Frontage 40.0
Lot Depth 165.0
Parking Type Asphalt
Garage Yes
Building
Lot Description Urban, Rectangular
Faces Christie St and Main St
Foundation Concrete Block
Sewer Sewer (Municipal)
Water Municipal
Architectural Style 1.5 Storey
Structure Type Vinyl Siding
New Construction No
Others
Senior Community false
Tax ID 461940111
Ownership Freehold/None
Read Less
GET MORE INFORMATION





