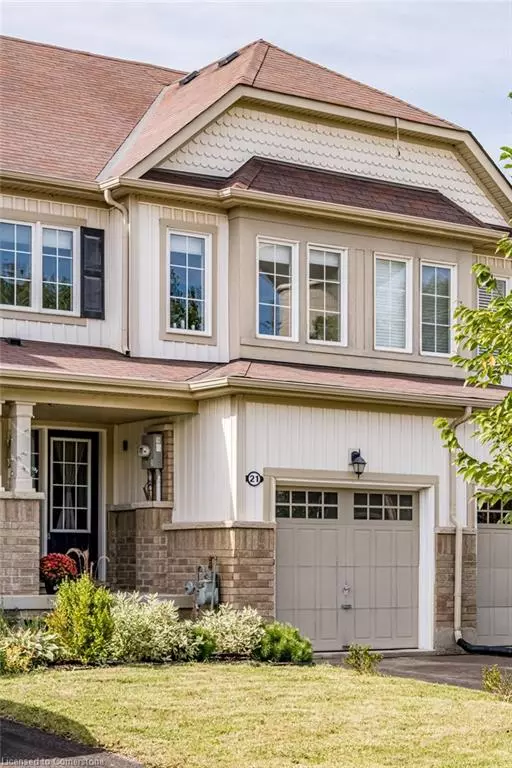For more information regarding the value of a property, please contact us for a free consultation.
21 Lynch Crescent Binbrook, ON L0R 1C0
Want to know what your home might be worth? Contact us for a FREE valuation!

Our team is ready to help you sell your home for the highest possible price ASAP
Key Details
Sold Price $645,000
Property Type Townhouse
Sub Type Row/Townhouse
Listing Status Sold
Purchase Type For Sale
Square Footage 1,334 sqft
Price per Sqft $483
MLS Listing ID 40654161
Sold Date 10/12/24
Style Two Story
Bedrooms 3
Full Baths 2
Half Baths 1
Abv Grd Liv Area 1,334
Originating Board Hamilton - Burlington
Year Built 2011
Annual Tax Amount $3,969
Property Description
Welcome to your next home at 21 Lynch Crescent, nestled in the quiet community of Binbrook, Home of the Binbrook Fair, just a short drive to Stoney Creek and Hamilton Mountain, a wonderful 3 bedroom 2-1/2 bathroom freehold townhome, approximately 1334 square feet, open concept, features a large eat-in kitchen with an island, dining area with sliding patio door to private yard, spacious master bedroom with walk-in closet and a full ensuite bathroom, 2 good size bedrooms, unspoiled basement ,wide open to your imagination, very affordable, very convenient location near schools, parks, your amenities, groceries, banks, pharmacies, restaurants, and the Binbrook Little Theatre, so check out the virtual tour, a wonderful place to call home!
Location
Province ON
County Hamilton
Area 53 - Glanbrook
Zoning RM2-194
Direction Binbrook Road to Binhaven to Gowland to Lynch
Rooms
Basement Full, Unfinished, Sump Pump
Kitchen 1
Interior
Interior Features Central Vacuum, Water Meter
Heating Forced Air, Natural Gas
Cooling Central Air
Fireplace No
Appliance Water Heater Owned, Dishwasher, Dryer, Freezer, Refrigerator, Stove, Washer
Laundry In Basement, Sink
Exterior
Parking Features Attached Garage, Inside Entry
Garage Spaces 1.0
Fence Full
Utilities Available Electricity Connected, Natural Gas Connected
Roof Type Asphalt Shing
Street Surface Paved
Lot Frontage 16.69
Lot Depth 88.58
Garage Yes
Building
Lot Description Urban, Rectangular, Park, Playground Nearby, Quiet Area, Schools, Shopping Nearby
Faces Binbrook Road to Binhaven to Gowland to Lynch
Foundation Poured Concrete
Sewer Sewer (Municipal)
Water Municipal, Municipal-Metered
Architectural Style Two Story
Structure Type Brick,Stone,Vinyl Siding
New Construction No
Schools
Elementary Schools Hwdsb: Shannen Koostachin / Hwcdsb: St. Matthew
High Schools Hwdsb: Saltfleet / Hwcdsb: Bishop Ryan
Others
Senior Community false
Tax ID 173843236
Ownership Freehold/None
Read Less
GET MORE INFORMATION





