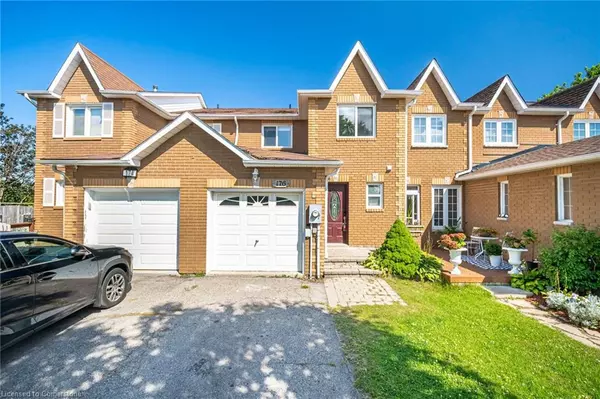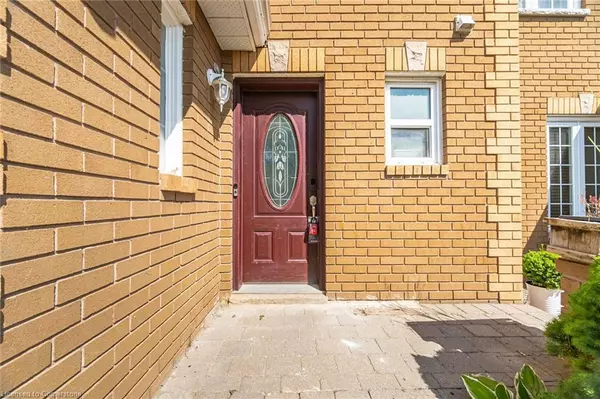For more information regarding the value of a property, please contact us for a free consultation.
176 Howard Crescent Orangeville, ON L9W 4W3
Want to know what your home might be worth? Contact us for a FREE valuation!

Our team is ready to help you sell your home for the highest possible price ASAP
Key Details
Sold Price $678,000
Property Type Townhouse
Sub Type Row/Townhouse
Listing Status Sold
Purchase Type For Sale
Square Footage 1,203 sqft
Price per Sqft $563
MLS Listing ID 40636991
Sold Date 10/11/24
Style Two Story
Bedrooms 3
Full Baths 1
Half Baths 1
Abv Grd Liv Area 1,203
Originating Board Mississauga
Annual Tax Amount $4,264
Property Description
Welcome home to this beautifully renovated freehold townhouse, where modern elegance meets cozy charm. This delightful home features three spacious bedrooms and two bathrooms, providing ample space for families. The main floor offers a combined living and dining area, ideal for entertaining and enjoying time with family and friends. The modern kitchen is complete with a seamless backsplash, quartz countertops, and stainless-steel appliances. Upstairs, you'll find three generously sized bedrooms with large closets, offering comfortable and private retreats for all family members. The versatile finished basement adds additional living space, perfect for a family room, home office, play area, or potential 4th bedroom. The private, fenced-in backyard creates a safe and secluded space for children, pets, and family gatherings. Located in a fantastic family-oriented community, this home is perfect for those seeking a friendly and welcoming environment.
Location
Province ON
County Dufferin
Area Orangeville
Zoning R5
Direction Rolling Hills/Joshua/Howard
Rooms
Basement Full, Finished
Kitchen 1
Interior
Interior Features None
Heating Forced Air, Natural Gas
Cooling Central Air
Fireplace No
Window Features Window Coverings
Appliance Dishwasher, Dryer, Range Hood, Refrigerator, Stove, Washer
Exterior
Parking Features Attached Garage
Garage Spaces 1.0
Roof Type Asphalt Shing
Lot Frontage 20.47
Lot Depth 149.11
Garage Yes
Building
Lot Description Urban, Hospital, Place of Worship, Public Parking, Schools
Faces Rolling Hills/Joshua/Howard
Sewer Sewer (Municipal)
Water Municipal
Architectural Style Two Story
Structure Type Brick
New Construction No
Others
Senior Community false
Tax ID 340190004
Ownership Freehold/None
Read Less




