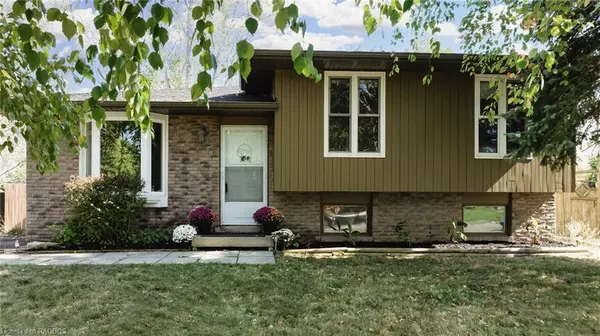For more information regarding the value of a property, please contact us for a free consultation.
794 Andrew Malcolm Drive Kincardine, ON N2Z 1M7
Want to know what your home might be worth? Contact us for a FREE valuation!

Our team is ready to help you sell your home for the highest possible price ASAP
Key Details
Sold Price $505,000
Property Type Single Family Home
Sub Type Single Family Residence
Listing Status Sold
Purchase Type For Sale
Square Footage 1,076 sqft
Price per Sqft $469
MLS Listing ID 40645975
Sold Date 10/11/24
Style Sidesplit
Bedrooms 3
Full Baths 2
Abv Grd Liv Area 1,825
Originating Board Grey Bruce Owen Sound
Year Built 1978
Annual Tax Amount $3,170
Property Description
Lakeside Kincardine is a great place to live, work and raise a family! This is a great opportunity to get into the market with a tasteful side-split home in a family-friendly neighbourhood. The main floor offers an inviting family room, and a bright and cheerful eat-in kitchen that overlooks the privacy of the fully-fenced backyard. Upstairs offers an extra large primary bedroom with two closets (it used to be two bedrooms), and a secondary bedroom that is perfect for little ones or guests. The 5-piece main bathroom is updated with fresh paint, new flooring and new double vanity. The lower level features a 3-piece bathroom, a large 3rd bedroom and family room. The basement provides a versatile gym or den plus a spacious laundry/utility room for storage. There's more space here than you might think! New roof shingles in 2023! In the east-facing backyard you will find a storage shed, an oversized deck that is perfect for entertaining, a fire pit and many trees for your enjoyment. Close to shopping, schools, and all of the downtown amenities Kincardine has to offer. Don't wait!
Location
Province ON
County Bruce
Area Kincardine
Zoning R1
Direction From Hwy 21, take Russell Street west towards the lake.
Rooms
Other Rooms Shed(s)
Basement Full, Partially Finished
Kitchen 1
Interior
Interior Features High Speed Internet, Ceiling Fan(s), Water Meter
Heating Baseboard, Electric
Cooling None
Fireplace No
Window Features Window Coverings
Appliance Water Heater Owned, Dishwasher, Dryer, Hot Water Tank Owned, Refrigerator, Stove, Washer
Laundry In Basement, Laundry Room, Sink
Exterior
Exterior Feature Privacy, Year Round Living
Garage Asphalt
Utilities Available Cell Service, Electricity Connected, Natural Gas Available, Recycling Pickup, Street Lights, Phone Connected
Waterfront No
Roof Type Asphalt Shing
Porch Deck
Lot Frontage 61.52
Parking Type Asphalt
Garage No
Building
Lot Description Urban, Near Golf Course, Library, Park, Place of Worship, Playground Nearby, Rec./Community Centre, Schools, Shopping Nearby, Trails
Faces From Hwy 21, take Russell Street west towards the lake.
Foundation Poured Concrete
Sewer Sewer (Municipal)
Water Municipal-Metered
Architectural Style Sidesplit
Structure Type Vinyl Siding,Wood Siding
New Construction No
Others
Senior Community false
Tax ID 333080037
Ownership Freehold/None
Read Less
GET MORE INFORMATION





