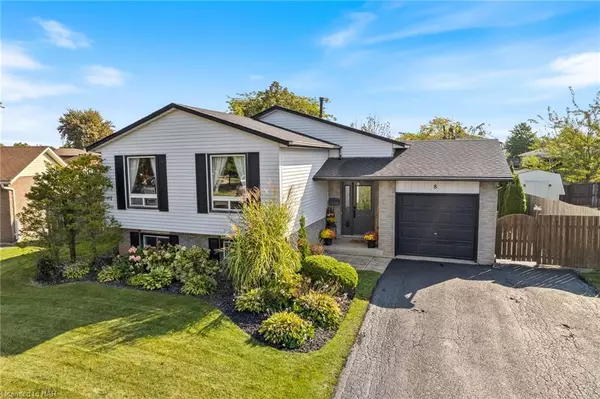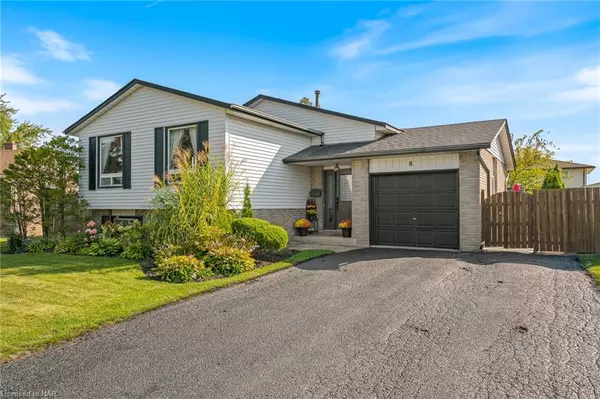For more information regarding the value of a property, please contact us for a free consultation.
8 Argyle Court Welland, ON L3C 6J1
Want to know what your home might be worth? Contact us for a FREE valuation!

Our team is ready to help you sell your home for the highest possible price ASAP
Key Details
Sold Price $642,500
Property Type Single Family Home
Sub Type Single Family Residence
Listing Status Sold
Purchase Type For Sale
Square Footage 1,100 sqft
Price per Sqft $584
MLS Listing ID 40648740
Sold Date 10/11/24
Style Bungalow Raised
Bedrooms 4
Full Baths 2
Abv Grd Liv Area 1,100
Originating Board Niagara
Year Built 1979
Annual Tax Amount $4,095
Property Description
Tastefully updated 3+ 1 bdrm, 2 bath Bi-level situated on large pie shaped lot on quiet North end Cul de sac. The spacious & welcoming foyer has garage access & features a striking new wood staircase w/ wrought iron railings. The main floor consists of large Living room, Dining room, updated kitchen w/ granite counters, tiled backsplash, 3 yr old S/S appliances & added work station w/ solid maple counter & matching accent shelves. Completing the main floor are 3 bedrooms, including good sized master w/ his & her closets + updated 4pc main bath w/ new vanity with marble top & newly tiled floors & tub surround. The fully finished lower level has 4th bedroom, large utility/ workshop area, updated 3pc bath and roomy Rec room w/ new gas FP (2023) & awesome custom bar area with striking black walnut counter & accent shelving. The very private parklike rear yard is fully incased by new fence and features nicely landscaped grounds, custom shed, stamped concrete walkway & awesome 22x22 new deck w/ glass railing & Hot tub - accessible from bdrm #3' new patio doors. Add'l updates inc: paint + premium laminate floors thru out both levels, replacement roof, Furnace & C/A & vinyl windows. Stylish & super clean - pride of ownership evident thru out !
Location
Province ON
County Niagara
Area Welland
Zoning RL1
Direction Wilson Road - right on Acadia, then right on Argyle
Rooms
Basement Full, Finished
Kitchen 1
Interior
Interior Features Auto Garage Door Remote(s), Water Meter
Heating Forced Air, Natural Gas
Cooling Central Air
Fireplaces Number 1
Fireplaces Type Gas, Recreation Room
Fireplace Yes
Window Features Window Coverings
Appliance Bar Fridge, Built-in Microwave, Dishwasher, Dryer, Refrigerator, Stove, Washer
Exterior
Parking Features Attached Garage, Garage Door Opener, Asphalt
Garage Spaces 1.0
Roof Type Asphalt Shing
Lot Frontage 55.0
Lot Depth 107.0
Garage Yes
Building
Lot Description Urban, Pie Shaped Lot, Cul-De-Sac, Near Golf Course, Landscaped, Park, Place of Worship, Playground Nearby, Public Parking, Public Transit, Quiet Area, School Bus Route, Schools, Shopping Nearby
Faces Wilson Road - right on Acadia, then right on Argyle
Foundation Poured Concrete
Sewer Sewer (Municipal)
Water Municipal-Metered
Architectural Style Bungalow Raised
Structure Type Aluminum Siding,Brick Veneer
New Construction No
Others
Senior Community false
Tax ID 640980107
Ownership Freehold/None
Read Less




