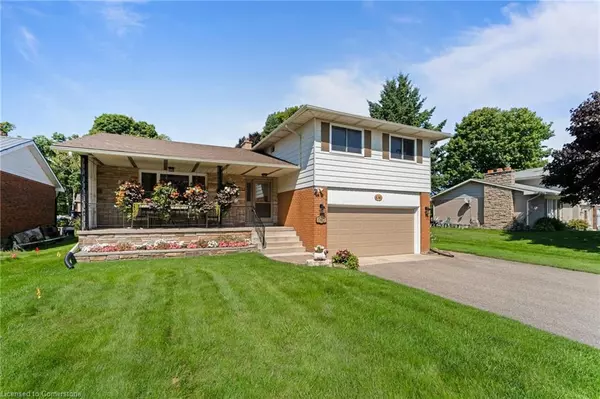For more information regarding the value of a property, please contact us for a free consultation.
436 Victoria Street E Dundalk, ON N0C 1B0
Want to know what your home might be worth? Contact us for a FREE valuation!

Our team is ready to help you sell your home for the highest possible price ASAP
Key Details
Sold Price $630,000
Property Type Single Family Home
Sub Type Single Family Residence
Listing Status Sold
Purchase Type For Sale
Square Footage 2,502 sqft
Price per Sqft $251
MLS Listing ID 40642990
Sold Date 10/11/24
Style Sidesplit
Bedrooms 4
Full Baths 2
Half Baths 1
Abv Grd Liv Area 2,502
Originating Board Mississauga
Annual Tax Amount $3,839
Property Description
This well-maintained family home, built in 1970 is still owned by the original family! Step inside through the inviting entry with a large covered front porch—ideal for enjoying your morning coffee or unwinding in the afternoon.
Kitchen renovated w/ new cabinetry, beveled edge laminate counters & tumbled stone backsplash. The main floor boasts upgraded flooring throughout and crown moulding for an elegant touch. A solid oak staircase with railings on both sides leads you upstairs to 4 generous size bedrooms. The cozy living room is anchored by a beautiful gas fireplace w/ b/i cabinets & Many updates & improvements have been made over the years - see attached feature sheet.
A separate side entrance leads to the ground floor, offering great potential for an in-law suite. The large heated garage is perfect for use as a workshop or extra storage. The unfinished lower level, with above-grade windows, provides a fantastic opportunity for additional living space. Situated on a large, mature in-town lot, this home offers plenty of space while being conveniently located close to all amenities. Don't miss your chance to own this cherished family home, ready for new memories to be made!
Location
Province ON
County Grey
Area Southgate
Zoning R3
Direction Main Street East/Russell St
Rooms
Basement Partial, Partially Finished
Kitchen 1
Interior
Interior Features Other
Heating Radiant, Other
Cooling None
Fireplace No
Appliance Dishwasher, Dryer, Refrigerator, Stove, Washer
Exterior
Garage Attached Garage
Garage Spaces 1.5
Waterfront No
Roof Type Asphalt Shing
Lot Frontage 72.0
Lot Depth 167.21
Parking Type Attached Garage
Garage Yes
Building
Lot Description Urban, Place of Worship, Rec./Community Centre, Schools
Faces Main Street East/Russell St
Foundation Block
Sewer Sewer (Municipal)
Water Municipal
Architectural Style Sidesplit
New Construction No
Others
Senior Community false
Tax ID 372680459
Ownership Freehold/None
Read Less
GET MORE INFORMATION





