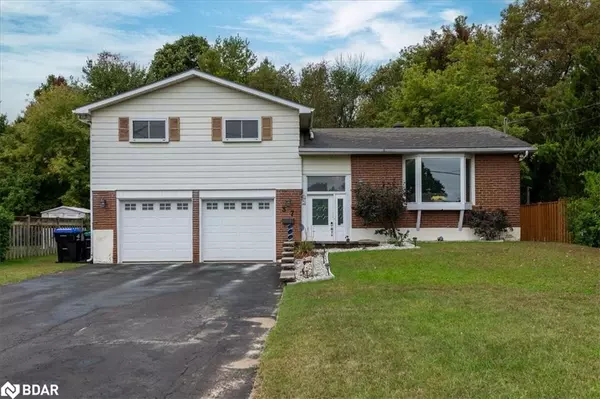For more information regarding the value of a property, please contact us for a free consultation.
37 Sandsprings Crescent Angus, ON L0M 1B0
Want to know what your home might be worth? Contact us for a FREE valuation!

Our team is ready to help you sell your home for the highest possible price ASAP
Key Details
Sold Price $728,000
Property Type Single Family Home
Sub Type Single Family Residence
Listing Status Sold
Purchase Type For Sale
Square Footage 1,233 sqft
Price per Sqft $590
MLS Listing ID 40654764
Sold Date 10/11/24
Style Sidesplit
Bedrooms 4
Full Baths 2
Abv Grd Liv Area 1,574
Originating Board Barrie
Year Built 1972
Annual Tax Amount $2,344
Property Description
Welcome to 37 Sandsprings Crescent in the beautiful town of Angus. This well maintained 4 bedroom 2 bathroom home is nestled in a mature neighbourhood on a large lot backing onto protected land. This home boasts a warm open concept layout on the main floor which includes a renovated kitchen (quartz counter tops, cupboard doors, flooring and sink in 2020) as well as a cozy 4 season sun-room w/ triple pane windows, flooring, lighting and cupboards (2023) adding extra space for your needs. Renovated in 2019 the double car garage has been spray foamed and dry walled, insulated doors w/ openers, updated electrical (20 amp) and has room for all of your toys. Blown in attic insulation is above the greener home standards (2023). Some of the other upgrades include updated electrical, shingles, furnace/AC as well as flooring and paint throughout much of the home. Outside you will find updated landscaping, fencing, large deck & shed on a poured concrete slab. Steps away from schools, parks, shopping, trails, and a rec centre. Short drive to Barrie, Alliston & Base Borden. This home allows you to enjoy the convenience of nearby amenities while enjoying the tranquility of you own retreat. Don't hesitate to book your showing today.
Location
Province ON
County Simcoe County
Area Essa
Zoning RES
Direction Mill to Margaret to Vernon to Sandsprings
Rooms
Basement Separate Entrance, Walk-Up Access, Full, Finished
Kitchen 1
Interior
Interior Features High Speed Internet, Central Vacuum, Auto Garage Door Remote(s), Ceiling Fan(s)
Heating Forced Air
Cooling Central Air
Fireplace No
Appliance Water Heater, Dishwasher, Dryer, Microwave, Refrigerator, Stove, Washer
Exterior
Exterior Feature Landscaped, Storage Buildings
Parking Features Attached Garage, Garage Door Opener
Garage Spaces 2.0
Utilities Available At Lot Line-Gas, At Lot Line-Hydro, At Lot Line-Municipal Water, Cable Connected, Electricity Connected, Natural Gas Connected, Recycling Pickup, Street Lights
Waterfront Description River/Stream
Roof Type Shingle
Porch Deck
Lot Frontage 65.01
Lot Depth 116.04
Garage Yes
Building
Lot Description Urban, Rectangular, Ample Parking, Dog Park, Near Golf Course, Landscaped, Park, Place of Worship, Ravine, Schools, Shopping Nearby, Trails
Faces Mill to Margaret to Vernon to Sandsprings
Foundation Block, Concrete Perimeter
Sewer Sewer (Municipal)
Water Municipal
Architectural Style Sidesplit
Structure Type Brick,Other
New Construction No
Others
Senior Community false
Tax ID 581080226
Ownership Freehold/None
Read Less




