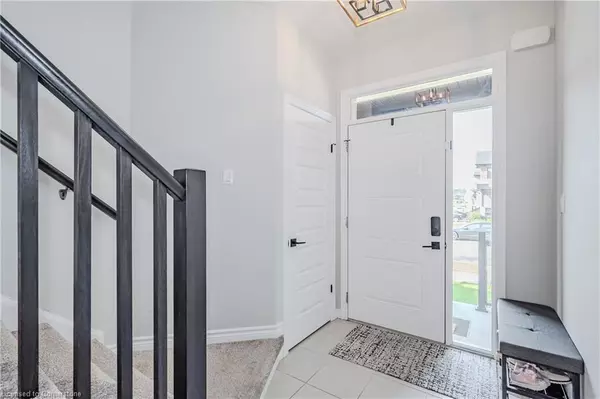For more information regarding the value of a property, please contact us for a free consultation.
142 Forest Creek Drive Kitchener, ON N2R 0M1
Want to know what your home might be worth? Contact us for a FREE valuation!

Our team is ready to help you sell your home for the highest possible price ASAP
Key Details
Sold Price $920,000
Property Type Single Family Home
Sub Type Single Family Residence
Listing Status Sold
Purchase Type For Sale
Square Footage 1,606 sqft
Price per Sqft $572
MLS Listing ID 40648924
Sold Date 10/11/24
Style Two Story
Bedrooms 3
Full Baths 2
Half Baths 1
Abv Grd Liv Area 1,606
Originating Board Waterloo Region
Year Built 2020
Annual Tax Amount $5,091
Property Description
Welcome to this stunning home in the highly sought-after Doon South community of Kitchener, built by Ridgeview Homes. This meticulously crafted 3-bedroom, 3-bathroom residence offers a perfect blend of modern elegance and thoughtful functionality.
Step inside to discover a spacious open-concept living area, highlighted by a beautifully designed feature wall that adds a touch of sophistication to the space. The gourmet kitchen is a chef’s dream, featuring quartz countertops, sleek cabinetry, and ample storage. The bedrooms are generously sized, providing comfort and privacy for the entire family.
The outdoor space is equally impressive, boasting a beautifully landscaped backyard with a built-in irrigation system around the property, perfect for maintaining the lush green lawn effortlessly. Enjoy relaxing evenings or entertain guests in this private oasis.
Additional features include a built-in Tesla charger in the garage, making it ideal for electric vehicle owners. Located just 280 meters from J.W. Gerth Public School and steps away from scenic nature paths, this home combines convenience, style, and natural beauty.
Don’t miss the opportunity to make this exceptional home yours!
Location
Province ON
County Waterloo
Area 3 - Kitchener West
Zoning Res 4
Direction Apple Ridge to Forest Creek.
Rooms
Basement Full, Unfinished
Kitchen 1
Interior
Heating Forced Air
Cooling Central Air
Fireplace No
Window Features Window Coverings
Appliance Water Softener, Dishwasher, Dryer, Range Hood, Refrigerator, Stove, Washer
Exterior
Garage Attached Garage
Garage Spaces 1.0
Waterfront No
Roof Type Asphalt Shing
Lot Frontage 30.0
Parking Type Attached Garage
Garage Yes
Building
Lot Description Urban, Open Spaces, Park, Playground Nearby, Public Transit, Quiet Area, Schools, Skiing, Trails
Faces Apple Ridge to Forest Creek.
Foundation Poured Concrete
Sewer Sewer (Municipal)
Water Municipal-Metered
Architectural Style Two Story
Structure Type Cement Siding,Shingle Siding
New Construction No
Others
Senior Community false
Tax ID 227251869
Ownership Freehold/None
Read Less
GET MORE INFORMATION





