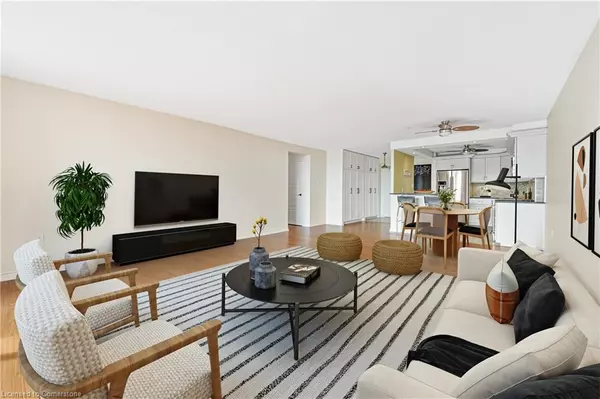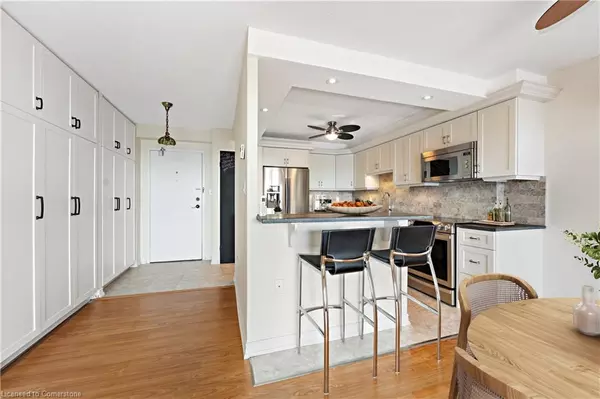For more information regarding the value of a property, please contact us for a free consultation.
28 Robinson Street N #403 Grimsby, ON L3M 3C9
Want to know what your home might be worth? Contact us for a FREE valuation!

Our team is ready to help you sell your home for the highest possible price ASAP
Key Details
Sold Price $535,000
Property Type Condo
Sub Type Condo/Apt Unit
Listing Status Sold
Purchase Type For Sale
Square Footage 1,300 sqft
Price per Sqft $411
MLS Listing ID XH4205293
Sold Date 10/11/24
Style 1 Storey/Apt
Bedrooms 2
Full Baths 1
Half Baths 1
HOA Fees $567
HOA Y/N Yes
Abv Grd Liv Area 1,300
Originating Board Hamilton - Burlington
Year Built 1980
Annual Tax Amount $2,850
Property Description
BEAUTIFUL PENTHOUSE CONDO! EXPERIENCE PRIME GRIMSBY LIVING, STEPS FROM DOWNTOWN AMENITIES! Just moments to downtown Grimsby restaurants and shopping, this renovated penthouse condo offers the perfect blend of worry-free living and convenience. Additionally, a brand new hospital is under construction, providing easy access to healthcare services just a short walk from your doorstep. With 1300 sq. ft. of spacious living space, this penthouse provides ample room for comfortable living. Say goodbye to the elements with the included underground parking, ensuring your vehicle stays protected year-round. This turn-key condo has undergone recent renovations, meaning you can move in with peace of mind, knowing everything is ready for you to enjoy. Experience the pinnacle of Grimsby living in this beautiful condo. Your dream home awaits!
Location
Province ON
County Niagara
Area Grimsby
Zoning TRM
Direction QEW Niagara to Christie St./Ontario St./Maple Ave. Exit, South on Ontario St., East on John St., South on Robinson St. N.
Rooms
Kitchen 1
Interior
Interior Features Storage Area Lockers
Heating Baseboard, Electric
Fireplace No
Laundry In-Suite
Exterior
Parking Features Garage Door Opener, Asphalt, Owned
Garage Spaces 1.0
Pool None
Roof Type Asphalt
Porch Open
Garage Yes
Building
Lot Description Urban
Faces QEW Niagara to Christie St./Ontario St./Maple Ave. Exit, South on Ontario St., East on John St., South on Robinson St. N.
Sewer Sewer (Municipal)
Water Municipal
Architectural Style 1 Storey/Apt
Structure Type Brick
New Construction No
Schools
Elementary Schools Nelles Ps; St. Joseph Catholic Es
High Schools West Niagara Ss; Blessed Trinity Catholic Ss
Others
HOA Fee Include Insurance,Common Elements,Exterior Maintenance,Parking,Water
Senior Community false
Tax ID 467240021
Ownership Condominium
Read Less
GET MORE INFORMATION





