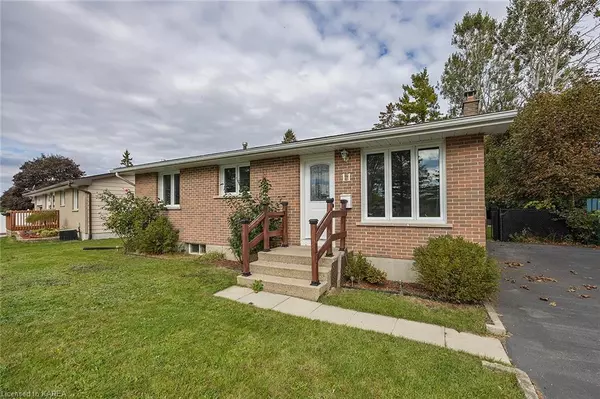For more information regarding the value of a property, please contact us for a free consultation.
11 Harvard Place Amherstview, ON K7N 1J5
Want to know what your home might be worth? Contact us for a FREE valuation!

Our team is ready to help you sell your home for the highest possible price ASAP
Key Details
Sold Price $449,900
Property Type Single Family Home
Sub Type Single Family Residence
Listing Status Sold
Purchase Type For Sale
Square Footage 900 sqft
Price per Sqft $499
MLS Listing ID 40661205
Sold Date 10/11/24
Style Bungalow
Bedrooms 3
Full Baths 1
Abv Grd Liv Area 1,300
Originating Board Kingston
Annual Tax Amount $3,426
Property Description
Great starter home in a fabulous location in the town of Amherstview! This all brick exterior home sits on a large fully
fenced lot on a quiet street. Updates include: AC (2019), Fence addition/repairs (2020), Driveway repairs (2020), Breaker
Panel upgrade (2020 - ESA Certified), Soffits (2020), Kitchen Exhaust Fan and extra cabinet (2020). The main floor
consists of 3 bedrooms and a 4pc bath, a cozy living room and a galley style eat in kitchen with good access to the deck for
your bbq dinners. The partially finished basement includes a large recreation room for the family to enjoy as well as some
storage area. The ever growing community of Amherstview is up and coming and a great place to start a family or downsize
for retirement. Immediate occupancy available.
Location
Province ON
County Lennox And Addington
Area Loyalist
Zoning R1
Direction Bath rd to Sherwood Ave, left onto Harvard Place
Rooms
Other Rooms Shed(s)
Basement Full, Partially Finished
Kitchen 1
Interior
Heating Forced Air, Natural Gas
Cooling Central Air
Fireplace No
Appliance Water Heater, Dryer, Range Hood, Refrigerator, Washer
Laundry In Basement
Exterior
Exterior Feature Deeded Water Access
Waterfront No
Roof Type Asphalt Shing
Lot Frontage 66.0
Lot Depth 110.0
Garage No
Building
Lot Description Urban, Rec./Community Centre, Schools
Faces Bath rd to Sherwood Ave, left onto Harvard Place
Foundation Block
Sewer Sewer (Municipal)
Water Municipal
Architectural Style Bungalow
Structure Type Brick
New Construction No
Others
Senior Community false
Tax ID 451311286
Ownership Freehold/None
Read Less
GET MORE INFORMATION





