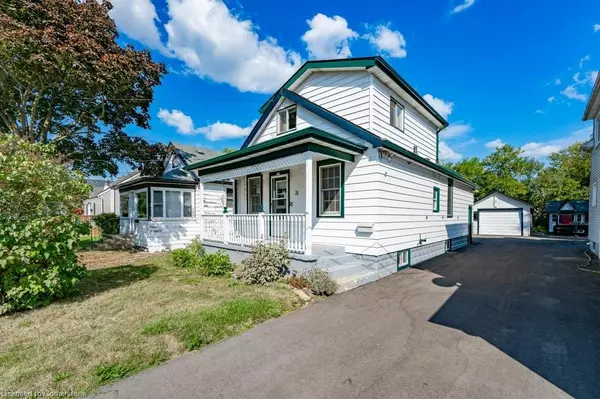For more information regarding the value of a property, please contact us for a free consultation.
31 Ellen Street Fort Erie, ON L2A 4C7
Want to know what your home might be worth? Contact us for a FREE valuation!

Our team is ready to help you sell your home for the highest possible price ASAP
Key Details
Sold Price $391,385
Property Type Single Family Home
Sub Type Single Family Residence
Listing Status Sold
Purchase Type For Sale
Square Footage 1,199 sqft
Price per Sqft $326
MLS Listing ID 40650980
Sold Date 10/09/24
Style Two Story
Bedrooms 3
Full Baths 1
Half Baths 1
Abv Grd Liv Area 1,826
Originating Board Hamilton - Burlington
Annual Tax Amount $2,160
Property Description
Welcome home! Perfect starter featuring 3 bedrooms, 1.5 baths detached garage large 30x 132 ft deep lot. Main level offers 2 bedrooms, 4 pc bath, living room, eat in kitchen, 2nd level has large primary bedroom with walk-in closet and 2 pc ensuite bath. Recent interior waterproofing completed in unfinished basement with separate workshop. Recent furnace, AC, some original hardwood flooring.
Location
Province ON
County Niagara
Area Fort Erie
Zoning R3
Direction Btwn Henrietta and Gilmore
Rooms
Basement Full, Unfinished
Kitchen 1
Interior
Interior Features Ceiling Fan(s)
Heating Forced Air
Cooling Central Air
Fireplace No
Window Features Window Coverings
Appliance Dryer, Gas Stove, Refrigerator, Washer
Laundry In Basement
Exterior
Garage Detached Garage, Mutual/Shared
Garage Spaces 1.5
Utilities Available Cable Connected, Cell Service, Electricity Connected, Natural Gas Connected, Recycling Pickup, Street Lights, Phone Connected
Waterfront No
Roof Type Asphalt Shing
Porch Porch
Lot Frontage 30.08
Lot Depth 132.28
Parking Type Detached Garage, Mutual/Shared
Garage Yes
Building
Lot Description Urban, Near Golf Course, Highway Access, Hospital, Major Highway, Park, Playground Nearby
Faces Btwn Henrietta and Gilmore
Foundation Poured Concrete
Sewer Sewer (Municipal)
Water Municipal
Architectural Style Two Story
Structure Type Metal/Steel Siding
New Construction No
Others
Senior Community false
Tax ID 642260056
Ownership Freehold/None
Read Less
GET MORE INFORMATION





