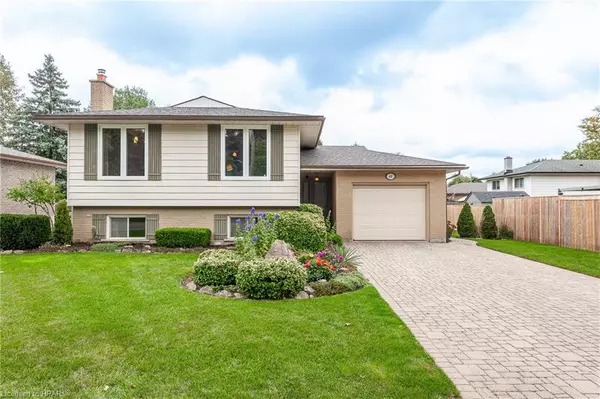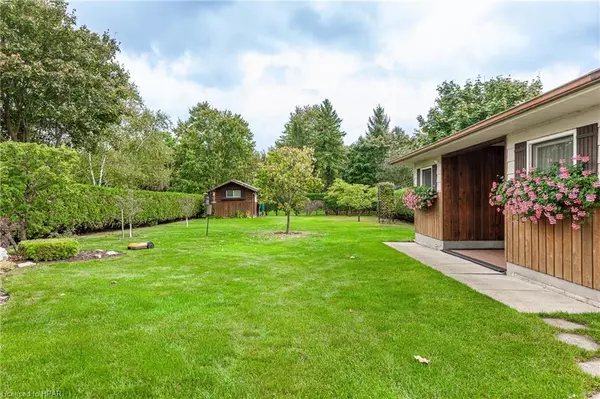For more information regarding the value of a property, please contact us for a free consultation.
41 Matilda Street Stratford, ON N5A 6R9
Want to know what your home might be worth? Contact us for a FREE valuation!

Our team is ready to help you sell your home for the highest possible price ASAP
Key Details
Sold Price $712,000
Property Type Single Family Home
Sub Type Single Family Residence
Listing Status Sold
Purchase Type For Sale
Square Footage 1,184 sqft
Price per Sqft $601
MLS Listing ID 40653162
Sold Date 10/11/24
Style Bungalow Raised
Bedrooms 3
Full Baths 2
Abv Grd Liv Area 2,015
Originating Board Huron Perth
Year Built 1978
Annual Tax Amount $5,163
Property Description
Don’t fence me in! Sitting proudly on almost 1/3-acre yard, close to schools and west end conveniences, it's time, after 46 years, for a new family to call 41 Matilda Street home. This meticulously maintained, raised bungalow has room for everyone to spread out and enjoy. The sunny main floor has a well laid out kitchen, formal dining space when it’s your turn to host, and 3 ample bedrooms. The well finished lower level boasts a cozy family room, an amazing office/den with the best view of the parklike backyard, full bath and extra room for storage and hobbies. The Garden House and rear shed offer storage and workshop space. Park the van in your garage and park yourself in your massive backyard. SDSS, St. Mikes, Avon, St. Al’s, or Avon Co-op, doesn’t matter, wave goodbye as they walk to school in the morning, and you enjoy another cup of coffee on your dance floor size patio, or under cover of the Garden House overlooking your waterfall and gardens of your 60 x 198 ft lot. Won’t that make life better!
Location
Province ON
County Perth
Area Stratford
Zoning R-2(1)
Direction North on Matilda from Huron, house is first on right past Hibernia
Rooms
Other Rooms Shed(s), Storage, Other
Basement Walk-Up Access, Full, Finished
Kitchen 1
Interior
Interior Features Central Vacuum, Auto Garage Door Remote(s), Water Treatment, Wet Bar, Work Bench
Heating Forced Air, Natural Gas, Wood
Cooling Central Air
Fireplaces Number 1
Fireplaces Type Family Room, Insert, Wood Burning
Fireplace Yes
Window Features Window Coverings
Appliance Water Heater, Dishwasher, Dryer, Refrigerator, Stove
Laundry Lower Level
Exterior
Exterior Feature Privacy
Garage Attached Garage, Garage Door Opener, Paver Block
Garage Spaces 1.0
Fence Full
Utilities Available Natural Gas Connected
Waterfront No
Roof Type Asphalt Shing
Porch Patio
Lot Frontage 60.14
Lot Depth 198.45
Parking Type Attached Garage, Garage Door Opener, Paver Block
Garage Yes
Building
Lot Description Urban, Rectangular, Open Spaces, Public Transit, Quiet Area, Schools, Shopping Nearby
Faces North on Matilda from Huron, house is first on right past Hibernia
Foundation Poured Concrete
Sewer Sewer (Municipal)
Water Municipal-Metered
Architectural Style Bungalow Raised
Structure Type Aluminum Siding
New Construction No
Schools
Elementary Schools Avon, St. Al'S
High Schools Sdss, St. Mikes
Others
Senior Community false
Tax ID 531580026
Ownership Freehold/None
Read Less
GET MORE INFORMATION





