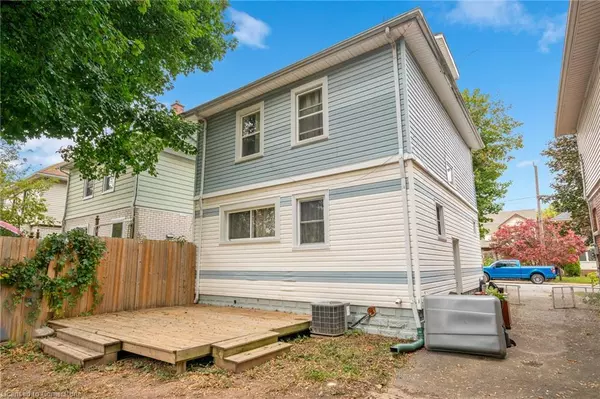For more information regarding the value of a property, please contact us for a free consultation.
4994 Willmott Street Niagara Falls, ON L2E 1Z8
Want to know what your home might be worth? Contact us for a FREE valuation!

Our team is ready to help you sell your home for the highest possible price ASAP
Key Details
Sold Price $400,000
Property Type Single Family Home
Sub Type Single Family Residence
Listing Status Sold
Purchase Type For Sale
Square Footage 1,656 sqft
Price per Sqft $241
MLS Listing ID 40654590
Sold Date 10/10/24
Style 2.5 Storey
Bedrooms 4
Full Baths 1
Half Baths 1
Abv Grd Liv Area 1,656
Originating Board Hamilton - Burlington
Year Built 1921
Annual Tax Amount $2,204
Property Description
Unlimited possibilities in a terrific location! Excellent family home or income property… 4994 Willmott Street has it all! Charming character home on a quaint street close to all amenities. The sprawling idyllic front porch, original wood stairs, tall baseboards and stain-glass windows give this home its period charm. Spacious layout incudes a welcoming foyer, large living room, kitchen, dining, and half bath on the main floor, 4 good-sized bedrooms and full bath on the second floor and a huge, finished loft on the third floor. Loft is ideal for any purpose: the perfect primary suite, guest room, office, play room, game room, exercise room or even multi-purpose room. Walk out and enjoy the large, fenced backyard with deck, great for entertaining. The large, unfinished, framed, walk-up basement has dual access from side door and main floor and is the ideal space for an auxiliary apartment or in-law suite with a separate entrance. Updates include new windows, new interior and exterior doors and renovated baths (2015) and a new roof and shingles (2018). The area, layout, and zoning offer potential for one or more Auxiliary Units or Approval for Vacation Rental Designation. Whether you’re looking for an income property or a new home… welcome to 4994 Willmott Street!
Location
Province ON
County Niagara
Area Niagara Falls
Zoning R2
Direction QEW to Hwy 420 to Stanley Avenue, LEFT on Stanley Avenue, RIGHT on Valley Way, LEFT on Willmott, 4994 is on the left-hand side.
Rooms
Basement Development Potential, Separate Entrance, Walk-Up Access, Full, Unfinished
Kitchen 1
Interior
Interior Features In-law Capability
Heating Forced Air
Cooling Central Air
Fireplace No
Appliance Refrigerator, Stove
Laundry Electric Dryer Hookup, In Basement
Exterior
Exterior Feature Privacy
Garage Asphalt
Waterfront No
Roof Type Asphalt Shing
Porch Deck, Patio, Porch
Lot Frontage 34.0
Lot Depth 119.5
Parking Type Asphalt
Garage No
Building
Lot Description Urban, Arts Centre, Business Centre, Dog Park, City Lot, Highway Access, Hospital, Library, Park, Place of Worship, Playground Nearby, Public Transit, Quiet Area, School Bus Route, Schools, Shopping Nearby
Faces QEW to Hwy 420 to Stanley Avenue, LEFT on Stanley Avenue, RIGHT on Valley Way, LEFT on Willmott, 4994 is on the left-hand side.
Foundation Concrete Block
Sewer Sewer (Municipal)
Water Municipal-Metered
Architectural Style 2.5 Storey
Structure Type Vinyl Siding
New Construction No
Schools
Elementary Schools Valleyway Elementary; St. Patrick Catholic Elementary
High Schools Stamford Collegiate Secondary; St. Paul Catholic Secondary
Others
Senior Community false
Tax ID 643350129
Ownership Freehold/None
Read Less
GET MORE INFORMATION





