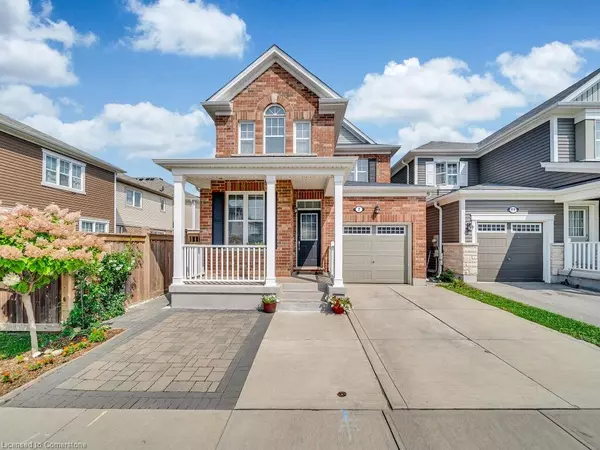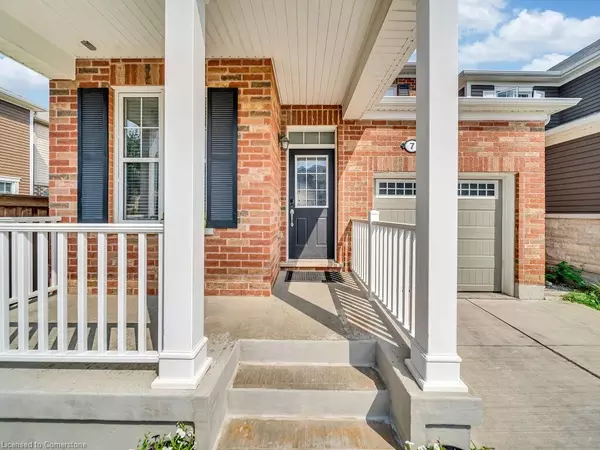For more information regarding the value of a property, please contact us for a free consultation.
7 Glenvista Drive Kitchener, ON N2R 0E7
Want to know what your home might be worth? Contact us for a FREE valuation!

Our team is ready to help you sell your home for the highest possible price ASAP
Key Details
Sold Price $900,000
Property Type Single Family Home
Sub Type Single Family Residence
Listing Status Sold
Purchase Type For Sale
Square Footage 1,877 sqft
Price per Sqft $479
MLS Listing ID 40657873
Sold Date 10/11/24
Style Two Story
Bedrooms 5
Full Baths 3
Half Baths 1
Abv Grd Liv Area 2,671
Originating Board Waterloo Region
Year Built 2018
Annual Tax Amount $5,167
Property Description
Welcome to 7 Glenvista Dr, Kitchener, nestled in the prestigious Huron Village neighborhood. This exquisite home with over 2600 total living space welcomes you with lush landscaping, 1-car garage, 2-car driveway accented by side interlock pavers leading to a serene backyard oasis. Step inside the Foyer & be impressed by carpet-free main level, boasting rich hardwood flooring & soaring 9ft ceilings. A bright & inspiring office space at the entrance, offers perfect environment for those working from home. The elegant sitting area provides a sophisticated space for intimate gatherings. The chef’s dream kitchen showcases granite countertops, high-end SS Appliances & cabinetry extended to the ceiling, complemented by a stylish backsplash & modern light fixtures. The adjacent dining area offers inviting space for family meals, while the living room, filled with natural light, provides a retreat for relaxation. Hardwood stairs takes to 2nd level to discover 3 generously sized bedrooms & 2 full bathrooms. The expansive master suite features 3pc ensuite & a spacious walk-in closet. The additional bedrooms offer ample space, with one boasting a walk-in closet. Both served by a 4pc shared bathroom with shower/tub combo. Upstairs laundry room is cherry on the Cake. The fully finished basement, completed in 2022, is a masterpiece. Carpet-free, illuminated by pot lights all over, this space includes 2 additional bedrooms, one featuring a walk-in closet & a 3pc bathroom. Recreation room & Extra storage completes the lower level. Outside is a fully fenced backyard, featuring a patio covered by a charming gazebo, a meticulously maintained garden with flower beds, storage shed for added convenience—perfect for hosting BBQ's & enjoying summer festivities. This prime location offers proximity to top-rated schools, Schlegel Park, Trails, easy access to Conestoga College, shopping, popular amenities & quick routes to HWY 8, 401. Book Your showing today & make it your forever Home!
Location
Province ON
County Waterloo
Area 3 - Kitchener West
Zoning R-6, 604R, 606R, 612R
Direction Seabrook Dr To Glenvista Dr
Rooms
Other Rooms Gazebo, Shed(s), Storage
Basement Full, Finished
Kitchen 1
Interior
Interior Features Auto Garage Door Remote(s), Central Vacuum Roughed-in
Heating Forced Air, Natural Gas
Cooling Central Air
Fireplace No
Window Features Window Coverings
Appliance Water Heater, Dishwasher, Range Hood, Refrigerator, Stove
Laundry Upper Level
Exterior
Exterior Feature Private Entrance
Garage Attached Garage, Garage Door Opener, Concrete
Garage Spaces 1.0
Fence Full
Waterfront No
Roof Type Asphalt Shing
Porch Porch
Lot Frontage 30.0
Lot Depth 88.75
Parking Type Attached Garage, Garage Door Opener, Concrete
Garage Yes
Building
Lot Description Urban, Public Transit, Quiet Area, Schools, Shopping Nearby, Trails
Faces Seabrook Dr To Glenvista Dr
Foundation Poured Concrete
Sewer Sewer (Municipal)
Water Municipal
Architectural Style Two Story
Structure Type Vinyl Siding
New Construction No
Others
Senior Community false
Tax ID 227280427
Ownership Freehold/None
Read Less
GET MORE INFORMATION





