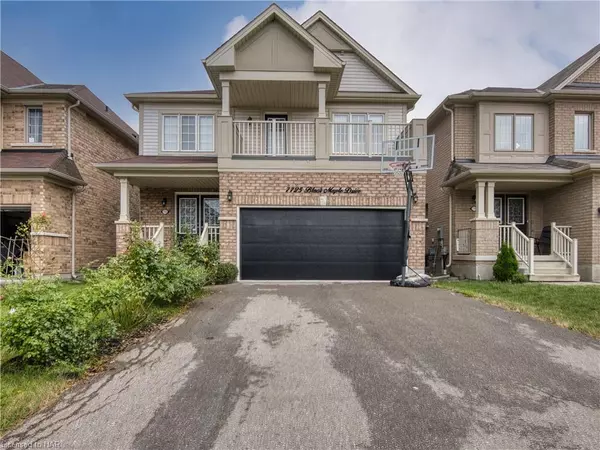For more information regarding the value of a property, please contact us for a free consultation.
7725 Black Maple Drive Niagara Falls, ON L2H 0N7
Want to know what your home might be worth? Contact us for a FREE valuation!

Our team is ready to help you sell your home for the highest possible price ASAP
Key Details
Sold Price $827,000
Property Type Single Family Home
Sub Type Single Family Residence
Listing Status Sold
Purchase Type For Sale
Square Footage 2,037 sqft
Price per Sqft $405
MLS Listing ID 40636294
Sold Date 10/11/24
Style Two Story
Bedrooms 4
Full Baths 2
Half Baths 1
Abv Grd Liv Area 2,037
Originating Board Niagara
Annual Tax Amount $6,746
Property Description
Discover this stunning detached two-story home in Niagara Falls, perfectly situated in a sought-after neighborhood close to trails, shopping, Costco, transit, and schools. Featuring 4 bedrooms and 3 baths, this home boasts a well-designed layout with a formal dining room and a spacious gathering area ideal for entertaining. The bright kitchen overlooks a charming backyard, enhanced by large windows throughout the home. Upstairs, the four generous bedrooms include a master suite with an ensuite and a walk-in closet. The lower level is unfinished and ready for your personal touch. Enjoy the outdoors on the newly built deck with a wood bench in the backyard. With its proximity to the Falls and the upcoming hospital, this home offers a perfect blend of comfort and convenience.
Location
Province ON
County Niagara
Area Niagara Falls
Zoning R1F
Direction Black Maple Dr
Rooms
Basement Full, Unfinished
Kitchen 1
Interior
Interior Features None
Heating Forced Air, Natural Gas
Cooling Central Air
Fireplace No
Appliance Dishwasher, Dryer, Refrigerator, Stove, Washer
Exterior
Garage Attached Garage
Garage Spaces 2.0
Waterfront No
Roof Type Asphalt Shing
Lot Frontage 36.09
Lot Depth 91.86
Parking Type Attached Garage
Garage Yes
Building
Lot Description Urban, Major Highway, Schools
Faces Black Maple Dr
Foundation Poured Concrete
Sewer Sewer (Municipal)
Water Municipal
Architectural Style Two Story
New Construction No
Others
Senior Community false
Tax ID 642630702
Ownership Freehold/None
Read Less
GET MORE INFORMATION





