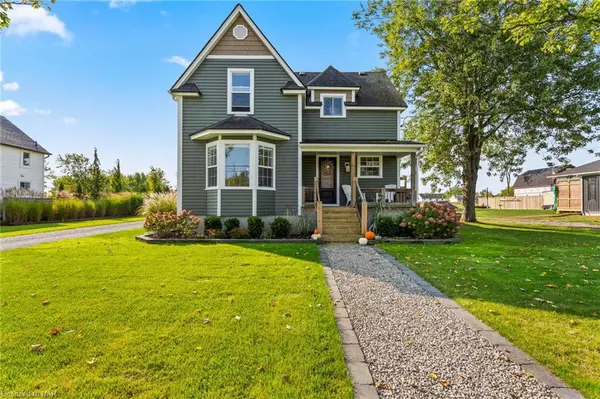For more information regarding the value of a property, please contact us for a free consultation.
3613 East Main Street Stevensville, ON L0S 1S0
Want to know what your home might be worth? Contact us for a FREE valuation!

Our team is ready to help you sell your home for the highest possible price ASAP
Key Details
Sold Price $735,000
Property Type Single Family Home
Sub Type Single Family Residence
Listing Status Sold
Purchase Type For Sale
Square Footage 1,791 sqft
Price per Sqft $410
MLS Listing ID 40658028
Sold Date 10/11/24
Style Two Story
Bedrooms 4
Full Baths 2
Abv Grd Liv Area 2,291
Originating Board Niagara
Year Built 1908
Annual Tax Amount $5,801
Property Description
This immaculate two-storey home, in ‘like new’ condition, offers the perfect blend of modern upgrades and family-friendly charm. Set on a spacious lot, this home features a fully renovated kitchen, updated bathrooms, new flooring, upgraded insulation, and newer windows. With 3+1 bedrooms, 2 full bathrooms, and a fully finished basement, there is plenty of space for comfortable living. The property also boasts a detached, insulated 3-car garage with a heated loft and separate 100 AMP service—perfect for a workshop or extra living space.
Conveniently located just minutes from the highway, this home offers easy access to the new Niagara Falls hospital, Fort Erie, and the U.S. border, making it an ideal location for commuters or those seeking proximity to essential services. With its blend of character, modern amenities, and prime location, this home is a rare find.
Location
Province ON
County Niagara
Area Fort Erie
Zoning R1
Direction Main St & Sodom
Rooms
Basement Full, Finished
Kitchen 1
Interior
Heating Forced Air, Natural Gas
Cooling Central Air
Fireplace No
Window Features Window Coverings
Appliance Range, Oven, Dryer, Refrigerator, Stove, Washer
Laundry Main Level
Exterior
Garage Detached Garage
Garage Spaces 3.0
Waterfront No
Roof Type Asphalt Shing
Lot Frontage 75.0
Lot Depth 196.0
Parking Type Detached Garage
Garage No
Building
Lot Description Urban, Irregular Lot, Other
Faces Main St & Sodom
Foundation Concrete Block, Poured Concrete
Sewer Sewer (Municipal)
Water Municipal
Architectural Style Two Story
Structure Type Wood Siding,Other
New Construction No
Others
Senior Community false
Tax ID 642440238
Ownership Freehold/None
Read Less
GET MORE INFORMATION





