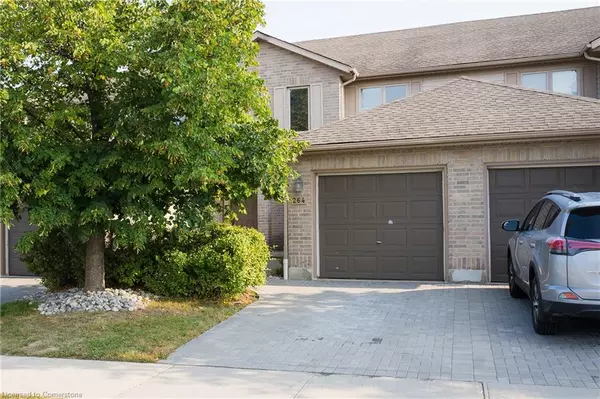For more information regarding the value of a property, please contact us for a free consultation.
264 Blackhorne Drive #11 Kitchener, ON N2E 1Z4
Want to know what your home might be worth? Contact us for a FREE valuation!

Our team is ready to help you sell your home for the highest possible price ASAP
Key Details
Sold Price $575,000
Property Type Townhouse
Sub Type Row/Townhouse
Listing Status Sold
Purchase Type For Sale
Square Footage 1,378 sqft
Price per Sqft $417
MLS Listing ID 40653817
Sold Date 10/11/24
Style Two Story
Bedrooms 3
Full Baths 2
Half Baths 1
HOA Fees $376/mo
HOA Y/N Yes
Abv Grd Liv Area 1,378
Originating Board Waterloo Region
Year Built 1999
Annual Tax Amount $3,309
Property Description
** SEE FULL VIDEO TOUR via multimedia link ** Beautiful move in ready townhouse, featuring 3 bedrooms, 3 bathrooms, 1 car garage, and a finished walk out basement! Wonderful family friendly neighbourhood. Pulling up to this home you will notice the excellent curb appeal, and interlocking brick driveway and front walkway. There is a custom front door screen as well. Entering into the home, the foyer is open and spacious, leading to a 2 peice bathroom, inside access to the garage, coat closet. Leading into the open Kitchen, dining, and living room, the heart of the home, and a space you will really enjoy. There is a sliding patio door to the raised private deck as well. The large breakfast bar is an amazing feature here. Heading upstairs, the primary bedroom is impressive, as you can see it is large enough for a sitting area and office area as well, if you choose. This bedroom also enjoys an ensuite privilege bathroom. The two additional bedrooms are very tastefully designed. In the basement, a large rec room with sliding patio door, it's an amazing space. The laundry / utility room is also a great size and works well for additional storage too. This home is move in ready and in an ideal location! Book your showing ASAP.
Location
Province ON
County Waterloo
Area 3 - Kitchener West
Zoning R-6
Direction McLennan Park Gate to Blackhorne Drive
Rooms
Basement Walk-Out Access, Full, Finished
Kitchen 1
Interior
Interior Features Other
Heating Forced Air, Natural Gas
Cooling Central Air
Fireplace No
Appliance Dishwasher, Dryer, Microwave, Refrigerator, Stove, Washer
Exterior
Garage Attached Garage
Garage Spaces 1.0
Waterfront No
Roof Type Asphalt Shing
Porch Open
Parking Type Attached Garage
Garage Yes
Building
Lot Description Urban, Greenbelt, Highway Access, Library, Open Spaces, Park, Public Transit, Quiet Area, Rec./Community Centre, Schools, Shopping Nearby, Trails
Faces McLennan Park Gate to Blackhorne Drive
Foundation Poured Concrete
Sewer Sewer (Municipal)
Water Municipal
Architectural Style Two Story
New Construction No
Others
HOA Fee Include Common Elements,Maintenance Grounds
Senior Community false
Tax ID 233450011
Ownership Condominium
Read Less
GET MORE INFORMATION





