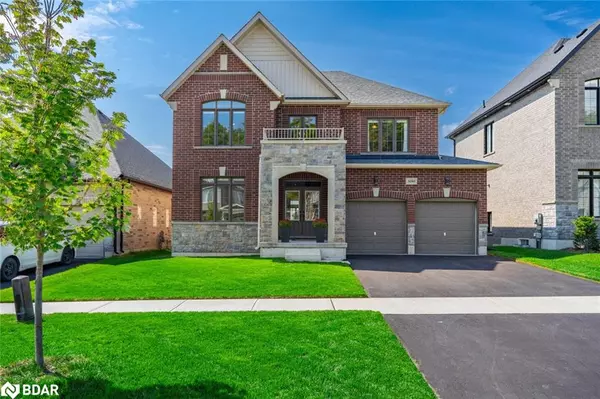For more information regarding the value of a property, please contact us for a free consultation.
3090 Orion Blvd Boulevard Orillia, ON L3V 8L4
Want to know what your home might be worth? Contact us for a FREE valuation!

Our team is ready to help you sell your home for the highest possible price ASAP
Key Details
Sold Price $979,800
Property Type Single Family Home
Sub Type Single Family Residence
Listing Status Sold
Purchase Type For Sale
Square Footage 2,770 sqft
Price per Sqft $353
MLS Listing ID 40648745
Sold Date 10/11/24
Style Two Story
Bedrooms 4
Full Baths 3
Half Baths 1
Abv Grd Liv Area 2,770
Originating Board Barrie
Annual Tax Amount $7,292
Property Description
Welcome to the Dreamland-built Royal Amber Model, Elevation "B"! This home offers an exceptional layout designed for practicality and comfort, making it perfect for families of all sizes. Enjoy sunlight all day long with the stunning southwest backyard exposure. The main floor boasts wide plank oak hardwood floors that continue up the staircase and through the upstairs hallway.Upstairs, you'll find four spacious bedrooms, each with an ensuite, including a convenient Jack and Jill bathroom. The massive primary bedroom features a luxurious 5-piece ensuite, his-and-hers closets, and breathtaking views of the surrounding area. The unfinished walk-out basement offers endless possibilities, including a potential in-law suite with rough-in plumbing, large above-ground windows. Step outside to a large upper deck with stairs leading to a well-kept lawn. Located in Orillia's thriving "Westridge" community, this home is just minutes away from stunning walking trails, the Walter Henry Park, and all amenities including Rotary Place, turf fields, tennis courts, Costco, and more. Plus, you're just a 5-minute drive from beautiful Bass Lake.
Location
Province ON
County Simcoe County
Area Orillia
Zoning WRR1
Direction South up monarch drive - Right ( west ) on Orion Boulevard
Rooms
Basement Full, Unfinished
Kitchen 1
Interior
Interior Features Air Exchanger, In-law Capability
Heating Forced Air, Natural Gas
Cooling Central Air
Fireplaces Number 1
Fireplaces Type Gas
Fireplace Yes
Window Features Window Coverings
Appliance Dishwasher, Dryer, Gas Stove, Range Hood, Refrigerator, Washer
Laundry Upper Level
Exterior
Garage Attached Garage
Garage Spaces 2.0
Waterfront No
Roof Type Shingle
Lot Frontage 49.21
Lot Depth 111.55
Parking Type Attached Garage
Garage Yes
Building
Lot Description Urban, Open Spaces, Park, Playground Nearby, Rec./Community Centre, School Bus Route, Schools, Shopping Nearby, Other
Faces South up monarch drive - Right ( west ) on Orion Boulevard
Foundation Poured Concrete
Sewer Sewer (Municipal)
Water Municipal
Architectural Style Two Story
Structure Type Stone,Vinyl Siding
New Construction No
Others
Senior Community false
Tax ID 585721293
Ownership Freehold/None
Read Less
GET MORE INFORMATION





