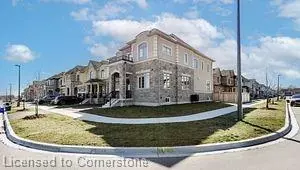For more information regarding the value of a property, please contact us for a free consultation.
319 Danny Wheeler Boulevard Keswick, ON L4P 0K1
Want to know what your home might be worth? Contact us for a FREE valuation!

Our team is ready to help you sell your home for the highest possible price ASAP
Key Details
Sold Price $1,440,000
Property Type Single Family Home
Sub Type Single Family Residence
Listing Status Sold
Purchase Type For Sale
Square Footage 3,800 sqft
Price per Sqft $378
MLS Listing ID 40628044
Sold Date 10/10/24
Style Two Story
Bedrooms 5
Full Baths 4
Half Baths 1
Abv Grd Liv Area 3,800
Originating Board Mississauga
Annual Tax Amount $6,831
Property Description
Welcome to an exquisite 5-bedroom, 5-bathroom residence that epitomizes luxury living. Nestled in a coveted location, this meticulously designed home offers an unparalleled blend of style, functionality, and comfort. Upon entering, you are greeted by an impressive foyer leading to a spacious living area, perfect for both formal gatherings and relaxed family time. The gourmet kitchen is a culinary enthusiast's dream, featuring top-of-the-line appliances, custom cabinetry, and a center island ideal for entertaining. Each of the five bedrooms is generously sized, offering ample space and privacy. The primary suite is a sanctuary of its own, boasting a lavish ensuite bathroom with dual vanities, a soaking tub, and a separate shower. The outdoor space is equally enchanting with a large outdoor garden area. Schedule a private tour today to experience the allure of this exceptional property firsthand. Please attached Sch B and 801 with all the offers. Offers accepted anytime which can be emailed to rakesh@savemaxglobalrealty.com
Location
Province ON
County York
Area Georgina
Zoning R1-151
Direction Woodbine Ave & Church St
Rooms
Basement Full, Unfinished
Kitchen 1
Interior
Interior Features Auto Garage Door Remote(s), Central Vacuum
Heating Forced Air, Natural Gas
Cooling Central Air
Fireplace No
Appliance Water Heater
Exterior
Parking Features Attached Garage
Garage Spaces 2.0
Waterfront Description Lake/Pond
Roof Type Other
Lot Frontage 54.27
Garage Yes
Building
Lot Description Urban, Beach, Near Golf Course, Greenbelt, Rec./Community Centre, Schools
Faces Woodbine Ave & Church St
Foundation Other
Sewer Sewer (Municipal)
Water Municipal
Architectural Style Two Story
Structure Type Stone,Stucco
New Construction No
Others
Senior Community false
Tax ID 034910221
Ownership Freehold/None
Read Less




