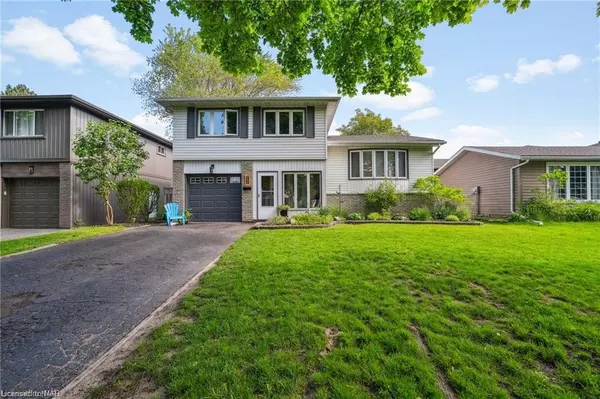For more information regarding the value of a property, please contact us for a free consultation.
35 Fairington Crescent St. Catharines, ON L2N 5W3
Want to know what your home might be worth? Contact us for a FREE valuation!

Our team is ready to help you sell your home for the highest possible price ASAP
Key Details
Sold Price $752,000
Property Type Single Family Home
Sub Type Single Family Residence
Listing Status Sold
Purchase Type For Sale
Square Footage 1,753 sqft
Price per Sqft $428
MLS Listing ID 40633031
Sold Date 10/11/24
Style Sidesplit
Bedrooms 4
Full Baths 1
Half Baths 1
Abv Grd Liv Area 1,753
Originating Board Niagara
Annual Tax Amount $4,846
Property Description
Welcome to your dream family home located in the desirable North End of St. Catharines! This spacious 4-
bedroom, 2-bathroom sidesplit boasts 1,753 sq ft of living space. Step inside and be greeted by updated
hardwood flooring throughout the family room, stairs and bedrooms with vinyl flooring in the bathrooms,
front entry way, dining and living room, providing a warm and inviting atmosphere. You'll find ample closet
space for all your storage needs. The main level features a cozy, oversized family room with a walkout to the
backyard and a charming fireplace, perfect for creating lasting family memories. A convenient 2-piece
bathroom completes this level. Upstairs, the large living and dining areas are flooded with natural light from
the abundant windows, creating a bright and airy feel. The kitchen is a chef's delight, featuring a huge bay
window that offers a picturesque view and plenty of cupboard and countertop space for meal prep. The third
level hosts an oversized primary bedroom with a walk-in closet, providing plenty of storage space. Three
additional generously-sized bedrooms, all with ample closet space, and a 4-piece bathroom complete this
floor. The finished basement level offers even more living space, including a versatile rec room, a wet bar for
entertaining, and a dedicated laundry area. Step outside to your private backyard oasis, complete with a hot
tub, a trendy stock tank pool, and an oversized yard perfect for kids and pets to roam and play. This home
truly has it all – don't miss out on the opportunity to make it yours!
Location
Province ON
County Niagara
Area St. Catharines
Zoning R1
Direction Lake to Westgate Park turn left on Fairington
Rooms
Other Rooms Shed(s)
Basement Partial, Partially Finished
Kitchen 1
Interior
Interior Features None
Heating Forced Air, Natural Gas
Cooling Central Air
Fireplaces Number 1
Fireplaces Type Gas
Fireplace Yes
Appliance Dishwasher, Dryer, Refrigerator, Stove, Washer
Laundry In-Suite
Exterior
Garage Attached Garage, Asphalt
Garage Spaces 1.0
Fence Full
Waterfront No
Roof Type Asphalt Shing
Lot Frontage 50.0
Lot Depth 110.0
Parking Type Attached Garage, Asphalt
Garage Yes
Building
Lot Description Urban, Rectangular, Schools
Faces Lake to Westgate Park turn left on Fairington
Foundation Poured Concrete
Sewer Sewer (Municipal)
Water Municipal
Architectural Style Sidesplit
Structure Type Aluminum Siding,Vinyl Siding
New Construction No
Schools
Elementary Schools St. James Catholicpinegrove Publicdalewood French Immersion Publicridley College Private
High Schools St. Francis Catholic Governor Simcoe Ssridley College
Others
Senior Community false
Tax ID 461960087
Ownership Freehold/None
Read Less
GET MORE INFORMATION





