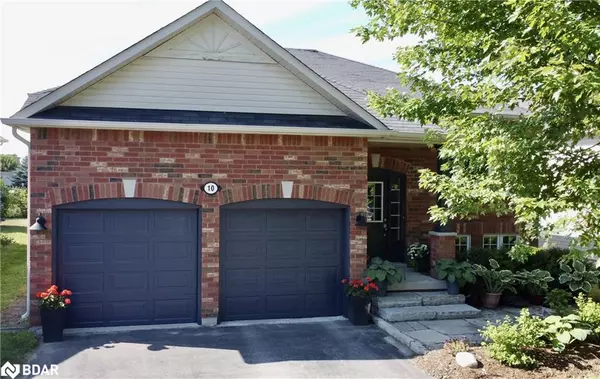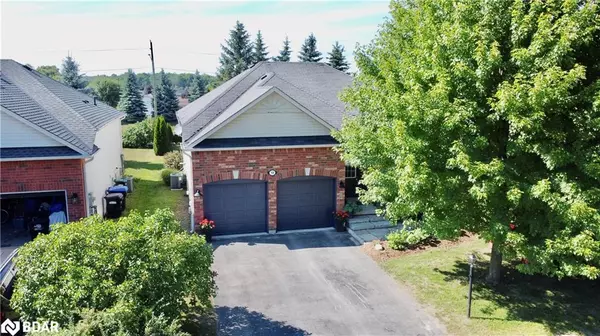For more information regarding the value of a property, please contact us for a free consultation.
10 Princess Point Drive Wasaga Beach, ON L9Z 3C3
Want to know what your home might be worth? Contact us for a FREE valuation!

Our team is ready to help you sell your home for the highest possible price ASAP
Key Details
Sold Price $655,000
Property Type Single Family Home
Sub Type Single Family Residence
Listing Status Sold
Purchase Type For Sale
Square Footage 1,110 sqft
Price per Sqft $590
MLS Listing ID 40651938
Sold Date 10/09/24
Style Bungalow Raised
Bedrooms 3
Full Baths 2
Half Baths 1
Abv Grd Liv Area 1,840
Originating Board Barrie
Annual Tax Amount $3,147
Property Description
Welcome Home! This bright and spacious open-concept bungalow has a thoughtfully designed layout and is ideal for modern living. The spacious kitchen features stainless steel appliances, backsplash and under cabinet lighting. The living room welcomes friends and family for entertaining. View the spectacular sunsets through the over-sized windows. Three large bedrooms and an ensuite bath provide the ultimate space to retreat to at the end of the day. The generously sized family room is ready to suit your lifestyle needs. Interior features include hardwood stairs, central vacuum, his & hers closets and convenient storage areas. This beautifully landscaped property features mature trees for privacy, perennial gardens, a classic brick exterior and a rear deck for barbequing. This home is move-in ready with recent updates including New Windows on main level (2024), Stainless Steel Appliances (2023), Water Softener (2023), Furnace (2022), Hot Water Tank (2022), and Washer and Dryer (2020). An extensive network of nearby trails is ideal for outdoor enthusiasts. Beautiful beaches are a short drive away, offering endless opportunities for recreation and family fun. Create lasting memories and experience the best of Wasaga Beach living. Schedule your showing today!
Location
Province ON
County Simcoe County
Area Wasaga Beach
Zoning R1
Direction Ryther Road/Princess Point Drive
Rooms
Other Rooms Shed(s)
Basement Full, Partially Finished
Kitchen 1
Interior
Interior Features Central Vacuum, Auto Garage Door Remote(s), Ceiling Fan(s)
Heating Forced Air, Natural Gas
Cooling Central Air
Fireplace No
Window Features Window Coverings
Appliance Water Heater Owned, Water Softener, Built-in Microwave, Dishwasher, Dryer, Hot Water Tank Owned, Refrigerator, Stove, Washer
Laundry Lower Level
Exterior
Exterior Feature Landscaped
Garage Attached Garage, Garage Door Opener, Asphalt
Garage Spaces 2.0
Waterfront No
Roof Type Asphalt Shing
Porch Deck, Porch
Lot Frontage 50.03
Parking Type Attached Garage, Garage Door Opener, Asphalt
Garage Yes
Building
Lot Description Urban, Beach, Greenbelt, Library, Playground Nearby, Rec./Community Centre, Shopping Nearby, Trails
Faces Ryther Road/Princess Point Drive
Foundation Poured Concrete
Sewer Sewer (Municipal)
Water Municipal
Architectural Style Bungalow Raised
Structure Type Vinyl Siding
New Construction No
Others
Senior Community false
Tax ID 583330101
Ownership Freehold/None
Read Less
GET MORE INFORMATION





