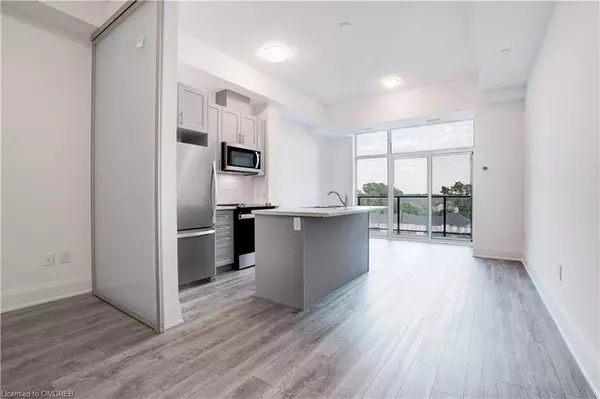For more information regarding the value of a property, please contact us for a free consultation.
450 Dundas Street E #509 Waterdown, ON L0R 2H4
Want to know what your home might be worth? Contact us for a FREE valuation!

Our team is ready to help you sell your home for the highest possible price ASAP
Key Details
Sold Price $425,000
Property Type Condo
Sub Type Condo/Apt Unit
Listing Status Sold
Purchase Type For Sale
Square Footage 570 sqft
Price per Sqft $745
MLS Listing ID 40638832
Sold Date 10/10/24
Style 1 Storey/Apt
Bedrooms 1
Full Baths 1
HOA Fees $249/mo
HOA Y/N Yes
Abv Grd Liv Area 570
Originating Board Oakville
Annual Tax Amount $2,431
Property Description
Stunningly upgraded, meticulous open concept one-bedroom condo by award winning builder. Located on the top floor, beaming with sunlight and south views towards the lake from the sliding doors leading to the spacious balcony. Be greated by extra tall ten foot ceilings and long open concept relaxing layout making you feel at home. The bathroom is upgraded with a rare walk-in shower that is fully tiled with floor to ceiling glass and glass door. The bedroom has floor to ceiling sliding frosted glass doors for that modern adaptable privacy. The in-suite laudry has upgraded full-size stacked washer/dryer. The kitchen has upgraded stainless steel appliances and counters including an island. The entire condo has upgraded flooring and trim to provide an impressive luxury atomosphere. You will also enjoy the many amentities this Trend building offers. Close to GO stations, highways, shopping, restaurants, parks and the Bruce trail. Inlcudes one parking space and locker. A definite must see.
Location
Province ON
County Hamilton
Area 46 - Waterdown
Zoning UC-12
Direction Dundas Street E, Riverwalk Dr
Rooms
Kitchen 1
Interior
Interior Features Other
Heating Heat Pump
Cooling Central Air
Fireplace No
Appliance Dishwasher, Dryer, Microwave, Refrigerator, Stove, Washer
Laundry In-Suite
Exterior
Roof Type Asphalt Shing
Porch Open
Garage No
Building
Lot Description Urban, Greenbelt, Park, Public Transit
Faces Dundas Street E, Riverwalk Dr
Sewer Sewer (Municipal)
Water Municipal
Architectural Style 1 Storey/Apt
Structure Type Brick,Metal/Steel Siding
New Construction No
Others
Senior Community false
Tax ID 186290478
Ownership Condominium
Read Less




