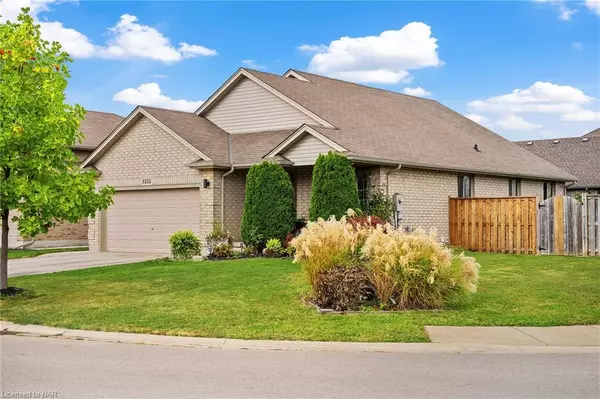For more information regarding the value of a property, please contact us for a free consultation.
8535 Kelsey Crescent Niagara Falls, ON L2H 0B2
Want to know what your home might be worth? Contact us for a FREE valuation!

Our team is ready to help you sell your home for the highest possible price ASAP
Key Details
Sold Price $860,000
Property Type Single Family Home
Sub Type Single Family Residence
Listing Status Sold
Purchase Type For Sale
Square Footage 1,359 sqft
Price per Sqft $632
MLS Listing ID 40599393
Sold Date 10/10/24
Style Sidesplit
Bedrooms 4
Full Baths 4
Abv Grd Liv Area 2,795
Originating Board Niagara
Year Built 2010
Annual Tax Amount $5,818
Property Description
Welcome to 8535 Kelsey Crescent, a beautiful corner lot residence offering 2,800 sq ft of meticulously designed living space, complete with high-end finishes throughout. This modern home features 4 spacious bedrooms and 4 full bathrooms, ideal for accommodating families of all sizes. Step inside to discover an open-concept main level with elegant details and abundant natural light. The gourmet kitchen, equipped with stainless steel appliances and ample storage, is a chef's delight. A standout feature of this property is its versatile layout, including a separate entrance that leads to a fully equipped in-law suite complete with its own kitchen—a perfect retreat for extended family or guests. Outside, the property boasts a well-manicured yard with ample space for outdoor entertaining and relaxation. With a double car garage and additional driveway parking, convenience meets functionality. Located in a desirable neighbourhood of Niagara Falls, this home is move-in ready, offering immediate enjoyment of its luxurious amenities and prime location near schools, parks, and amenities. Book your private showing today.
Location
Province ON
County Niagara
Area Niagara Falls
Zoning R1E
Direction ANGIE DR AND PARKSIDE RD
Rooms
Basement Separate Entrance, Walk-Up Access, Full, Finished
Kitchen 2
Interior
Interior Features Auto Garage Door Remote(s), Built-In Appliances, In-Law Floorplan
Heating Forced Air, Natural Gas
Cooling Central Air
Fireplaces Number 1
Fireplaces Type Gas
Fireplace Yes
Window Features Window Coverings
Appliance Oven, Water Heater, Dishwasher, Dryer, Gas Stove, Range Hood, Refrigerator, Washer
Laundry Upper Level
Exterior
Exterior Feature Landscaped
Garage Attached Garage, Asphalt
Garage Spaces 2.0
Fence Full
Waterfront No
Roof Type Asphalt Shing
Porch Deck, Patio, Porch
Lot Frontage 54.59
Lot Depth 114.98
Parking Type Attached Garage, Asphalt
Garage Yes
Building
Lot Description Urban, Irregular Lot, Ample Parking, Near Golf Course, Highway Access, Hospital, Landscaped, Park, Place of Worship, Public Transit, Rec./Community Centre, Schools
Faces ANGIE DR AND PARKSIDE RD
Foundation Poured Concrete
Sewer Sewer (Municipal)
Water Municipal-Metered
Architectural Style Sidesplit
Structure Type Vinyl Siding
New Construction No
Schools
Elementary Schools Forestview/Loretto/Kate S.
High Schools St. Michael
Others
Senior Community false
Tax ID 642642008
Ownership Freehold/None
Read Less
GET MORE INFORMATION





