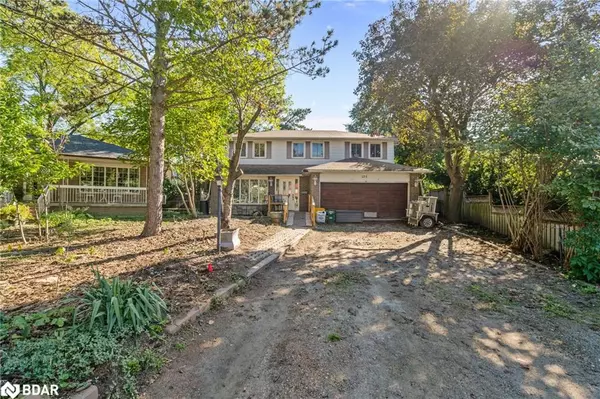For more information regarding the value of a property, please contact us for a free consultation.
135 Marla Court Richmond Hill, ON L4C 4S1
Want to know what your home might be worth? Contact us for a FREE valuation!

Our team is ready to help you sell your home for the highest possible price ASAP
Key Details
Sold Price $1,160,000
Property Type Single Family Home
Sub Type Single Family Residence
Listing Status Sold
Purchase Type For Sale
Square Footage 1,987 sqft
Price per Sqft $583
MLS Listing ID 40654499
Sold Date 10/10/24
Style Two Story
Bedrooms 4
Full Baths 3
Half Baths 1
Abv Grd Liv Area 1,987
Originating Board Barrie
Annual Tax Amount $6,265
Property Description
PRIME OPPORTUNITY TO RENOVATE OR BUILD!! This premium pie-shaped lot, located on a quiet cul-de-sac with no sidewalk and nestled in the sought-after family community of Mill Pond, presents a prime opportunity to renovate or build your custom dream home. The existing 2-storey detached home features 4 bedrooms, providing additional potential for those looking to renovate. Walking distance to schools, parks, shopping, and transit, this prime court location combines convenience with the peaceful atmosphere of Mill Pond. Seize the chance to make this property your own! Property is being sold in "As is/Where is" condition without any Representations or Warranties.
Location
Province ON
County York
Area Richmond Hill
Zoning Residential
Direction North on Yonge St. Left on Major Mackenzie. Right on Trench St. Follow straight to Wood Lane. Left on Rumble Ave to Marla Court. Right on Marla Court.
Rooms
Basement Full, Partially Finished
Kitchen 1
Interior
Interior Features Ceiling Fan(s)
Heating Forced Air, Natural Gas
Cooling Central Air
Fireplaces Number 1
Fireplaces Type Family Room
Fireplace Yes
Window Features Window Coverings,Skylight(s)
Appliance Oven, Dishwasher, Dryer, Freezer, Refrigerator, Washer
Laundry Main Level
Exterior
Parking Features Attached Garage
Garage Spaces 2.0
Waterfront Description Lake/Pond
Roof Type Asphalt Shing
Lot Frontage 41.89
Lot Depth 121.57
Garage Yes
Building
Lot Description Urban, Irregular Lot, Cul-De-Sac, Hospital, Park, Public Transit, Rec./Community Centre, Schools, Shopping Nearby, Trails
Faces North on Yonge St. Left on Major Mackenzie. Right on Trench St. Follow straight to Wood Lane. Left on Rumble Ave to Marla Court. Right on Marla Court.
Foundation Poured Concrete
Sewer Sewer (Municipal)
Water Municipal
Architectural Style Two Story
Structure Type Aluminum Siding,Brick
New Construction No
Others
Senior Community false
Tax ID 031670045
Ownership Freehold/None
Read Less




