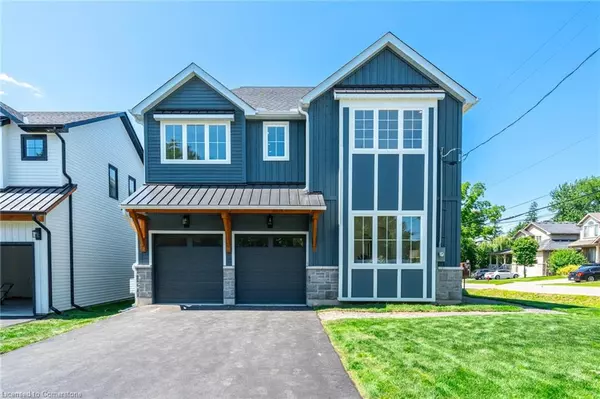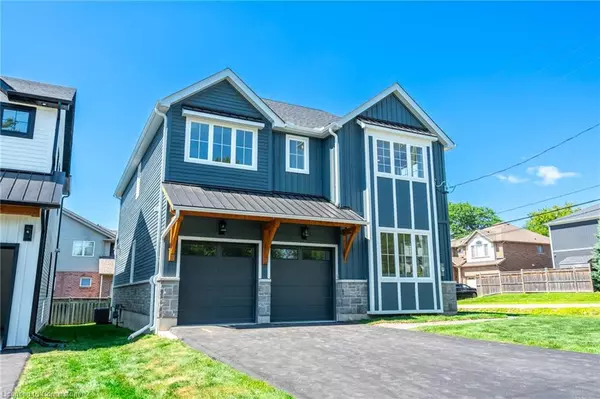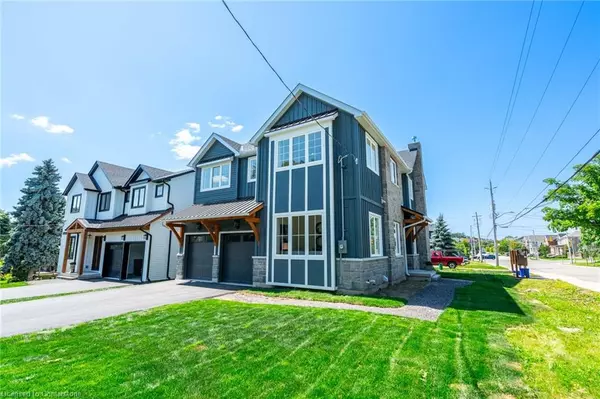For more information regarding the value of a property, please contact us for a free consultation.
59 Brian Boulevard Waterdown, ON L8B 0C7
Want to know what your home might be worth? Contact us for a FREE valuation!

Our team is ready to help you sell your home for the highest possible price ASAP
Key Details
Sold Price $1,705,000
Property Type Single Family Home
Sub Type Single Family Residence
Listing Status Sold
Purchase Type For Sale
Square Footage 3,059 sqft
Price per Sqft $557
MLS Listing ID 40650339
Sold Date 10/10/24
Style Two Story
Bedrooms 4
Full Baths 3
Half Baths 1
Abv Grd Liv Area 3,059
Originating Board Hamilton - Burlington
Year Built 2024
Annual Tax Amount $1,365
Property Description
59 Brian Boulevard stands as a testament to sophistication, evident in every detail of this stunning custom residence. Spanning 3,059 sqft, this home brings a fresh & inviting design to Waterdown, setting a new benchmark for the neighborhood. The striking exterior features blue board & batten siding accented by contrasting black & white details in the eaves, garage, & Pella windows. The interior boasts 10ft ceilings & stunning engineered hardwood floors throughout. As soon as you walk in, you are captured by the stunning archways which lead you to the office nook & formal den area. Make your way to the true open-concept living area w/ the kitchen, living room & dining combined. The living room has a gas fireplace & stunning custom beam. The large windows make for a very bright & welcoming space. The custom kitchen is a showstopper w/ Bosche appliances, quartz counters, soft-close cabinets, & an impressive island. Upstairs you'll find 4 generous bedrooms, each featuring a walk-in closet & direct bathroom access. The primary suite is bright & private, offering a beautiful ensuite just through the custom barn door. The primary features a freestanding tub, double vanity, & a large walk-in closet w/ direct access to the 2nd floor laundry rm for ultimate convenience. This home is in a fantastic neighbourhood - walking distance to schools, parks &the YMCA. Every design choice in this home has been meticulously considered, making this a must-see! Don't be TOO LATE*! *REG TM. RSA
Location
Province ON
County Hamilton
Area 46 - Waterdown
Zoning R1-25(H)
Direction Parkside Drive, South on Braeheid, West on Brian
Rooms
Basement Full, Unfinished
Kitchen 1
Interior
Interior Features Auto Garage Door Remote(s), Built-In Appliances, Central Vacuum Roughed-in, Rough-in Bath
Heating Forced Air, Natural Gas
Cooling Central Air
Fireplaces Type Family Room, Gas
Fireplace Yes
Appliance Oven, Built-in Microwave, Dishwasher, Dryer, Microwave, Refrigerator, Stove, Washer
Laundry Upper Level
Exterior
Parking Features Attached Garage, Asphalt, Inside Entry
Garage Spaces 2.0
Roof Type Asphalt Shing,Metal
Lot Frontage 45.85
Lot Depth 100.0
Garage Yes
Building
Lot Description Urban, Rectangular, Business Centre, Park, Rec./Community Centre, Schools
Faces Parkside Drive, South on Braeheid, West on Brian
Foundation Poured Concrete
Sewer Sewer (Municipal)
Water Municipal
Architectural Style Two Story
Structure Type Board & Batten Siding
New Construction Yes
Others
Senior Community false
Tax ID 175610238
Ownership Freehold/None
Read Less




