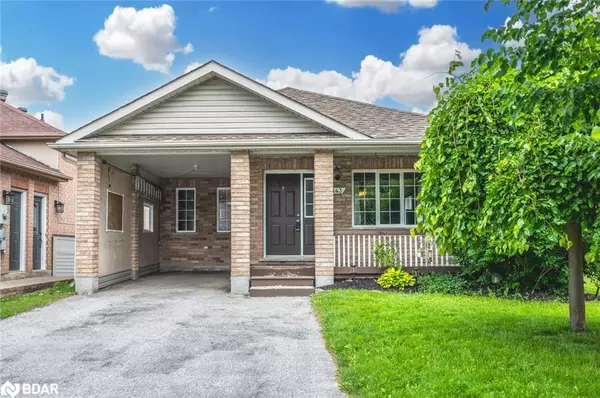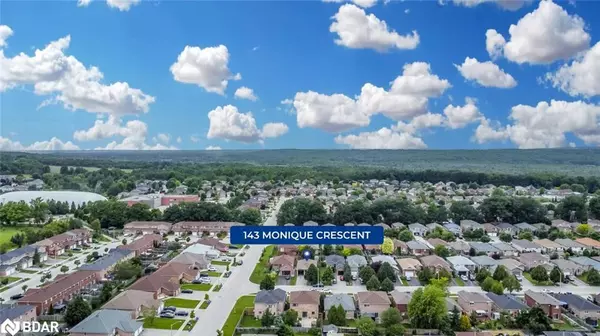For more information regarding the value of a property, please contact us for a free consultation.
143 Monique Crescent Barrie, ON L4M 6Z3
Want to know what your home might be worth? Contact us for a FREE valuation!

Our team is ready to help you sell your home for the highest possible price ASAP
Key Details
Sold Price $718,999
Property Type Single Family Home
Sub Type Single Family Residence
Listing Status Sold
Purchase Type For Sale
Square Footage 1,042 sqft
Price per Sqft $690
MLS Listing ID 40652535
Sold Date 10/10/24
Style Bungalow
Bedrooms 4
Full Baths 2
Abv Grd Liv Area 1,892
Originating Board Barrie
Year Built 2002
Annual Tax Amount $4,054
Property Description
TURN-KEY BUNGALOW WITH TASTEFUL FINISHES IN A PRIME LOCATION! This charming bungalow in a prime location offers all amenities within easy reach. It's a short walk to the Barrie Sports Dome, Georgian Mall, grocery stores, parks, schools, churches, Barrie Country Club, and more. This home features an attractive all-brick exterior, a large covered front porch, and an attached carport with a driveway that accommodates four vehicles, with additional parking available due to the absence of a sidewalk. Inside, the property is turnkey, requiring nothing to do but move in. The open-concept kitchen, dining, and living room area boasts easy-care laminate and ceramic tile flooring. The kitchen has been tastefully renovated and includes stainless steel appliances, a breakfast bar, ample cupboard space, and a convenient walkout to the backyard. The cozy living room offers a large window overlooking the front yard. The finished basement extends your living space with a spacious recreation room providing an excellent place to watch movies, play games, or do crafts. This level is complete with two good-sized bedrooms, and a full bathroom. Outside, the fully fenced backyard features a back deck, perfect for outdoor entertaining and relaxation. This lovely home offers comfort, convenience, and a welcoming atmosphere, making it an ideal choice for your next #HomeToStay!
Location
Province ON
County Simcoe County
Area Barrie
Zoning R3
Direction Michael Cres/Nicole Marie Ave/Cassandra Dr/Monique Cres
Rooms
Basement Full, Finished
Kitchen 1
Interior
Interior Features Other
Heating Forced Air, Natural Gas
Cooling Central Air
Fireplace No
Window Features Window Coverings
Appliance Dishwasher, Dryer, Refrigerator, Stove, Washer
Exterior
Parking Features Attached Garage
Garage Spaces 1.0
Roof Type Asphalt Shing
Porch Deck, Porch
Lot Frontage 39.37
Lot Depth 114.73
Garage Yes
Building
Lot Description Urban, Rectangular, Beach, Dog Park, Near Golf Course, Highway Access, Hospital, Park, Place of Worship, Playground Nearby, Public Transit, Rec./Community Centre, School Bus Route, Shopping Nearby, Skiing
Faces Michael Cres/Nicole Marie Ave/Cassandra Dr/Monique Cres
Foundation Poured Concrete
Sewer Sewer (Municipal)
Water Municipal
Architectural Style Bungalow
Structure Type Brick
New Construction No
Schools
Elementary Schools Terry Fox E.S./ Sister Catherine Donnelly C.S.
High Schools Eastview S.S./St. Joseph'S Catholic H.S.
Others
Senior Community false
Tax ID 589281804
Ownership Freehold/None
Read Less
GET MORE INFORMATION





