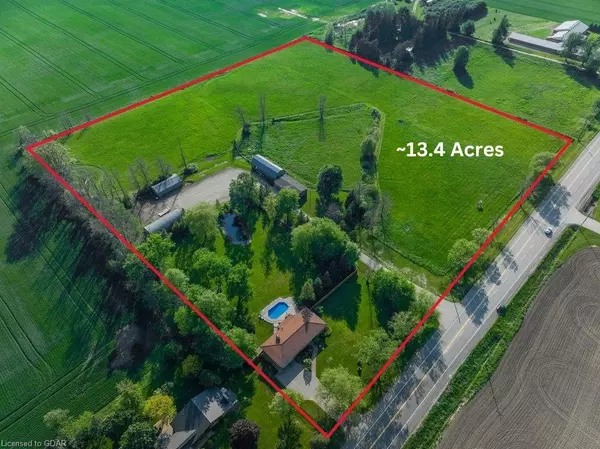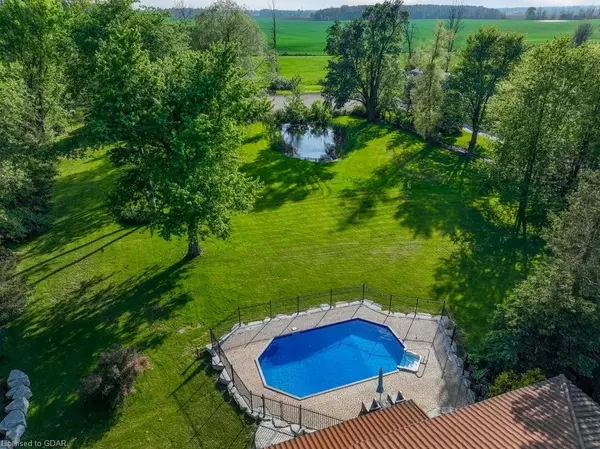For more information regarding the value of a property, please contact us for a free consultation.
5954 Wellington Rd 7 Centre Wellington, ON N1H 6J2
Want to know what your home might be worth? Contact us for a FREE valuation!

Our team is ready to help you sell your home for the highest possible price ASAP
Key Details
Sold Price $1,651,000
Property Type Single Family Home
Sub Type Single Family Residence
Listing Status Sold
Purchase Type For Sale
Square Footage 1,713 sqft
Price per Sqft $963
MLS Listing ID 40620606
Sold Date 10/10/24
Style Bungalow
Bedrooms 5
Full Baths 4
Half Baths 1
Abv Grd Liv Area 1,713
Originating Board Guelph & District
Year Built 1973
Annual Tax Amount $12,845
Lot Size 13.400 Acres
Acres 13.4
Property Description
Are you looking for a HOUSE, BARN, SECONDARY DWELLING/OFFICE AND A SHOP? Look no further, this is an exceptional opportunity to own a unique home and business combination. The versatile property spans approximately 13.4 acres surrounded by farmer’s fields and panoramic views of the countryside. The main residence is a spacious ~1,713 square foot bungalow featuring three bedrooms, two of which have ensuite bathrooms. The updated home includes a walk-out basement that can serve as an in-law suite, complete with an eat-in kitchen, a 3rd bedroom, a 4 piece bathroom, and additional living space. Enjoy the fabulous outdoor space featuring a heated, saltwater pool, an 18' deep pond, and mature trees scattered throughout the property. This property also features a detached secondary dwelling with a separate well and septic system that provides excellent flexibility for a home-based business, rental income potential, or additional living space. In total, the primary and secondary dwellings include 5 bedrooms, 5 bathrooms, and 3 kitchens! Additional outbuildings include; a 25'x65' Quonset hut with hydro and spray foam insulation, a 50'x25' drive shed, and a cinderblock barn with hay storage. Situated in a peaceful rural setting, this property is conveniently close to the amenities and services of Guelph, Fergus, and Elora. Whether you're seeking a serene countryside retreat, a functional space for your business, or a versatile family home, this property has it all.
Location
Province ON
County Wellington
Area Centre Wellington
Zoning A
Direction North of Ponsonby School, on the west side of Wellington Rd. 7
Rooms
Basement Separate Entrance, Walk-Out Access, Full, Finished, Sump Pump
Kitchen 3
Interior
Interior Features High Speed Internet, Auto Garage Door Remote(s), In-Law Floorplan, Sewage Pump
Heating Forced Air-Propane, Propane
Cooling Central Air
Fireplaces Number 2
Fireplaces Type Living Room, Propane, Recreation Room
Fireplace Yes
Appliance Oven, Water Heater, Water Softener, Dishwasher, Microwave, Range Hood, Stove
Laundry Laundry Room, Main Level
Exterior
Exterior Feature Balcony, Landscaped
Garage Attached Garage
Garage Spaces 2.0
Fence Fence - Partial
Pool On Ground, Salt Water
Utilities Available Electricity Connected, Fibre Optics, Phone Connected
Waterfront No
Waterfront Description Pond,Lake/Pond
View Y/N true
View Panoramic, Pasture, Pond, Trees/Woods
Roof Type Metal
Porch Deck, Patio, Porch
Lot Frontage 764.95
Lot Depth 757.0
Parking Type Attached Garage
Garage Yes
Building
Lot Description Rural, Square, Hospital, Library, Park, Rec./Community Centre, Schools
Faces North of Ponsonby School, on the west side of Wellington Rd. 7
Foundation Block
Sewer Septic Tank
Water Drilled Well
Architectural Style Bungalow
Structure Type Brick,Stone
New Construction No
Others
Senior Community false
Tax ID 714280035
Ownership Freehold/None
Read Less
GET MORE INFORMATION





