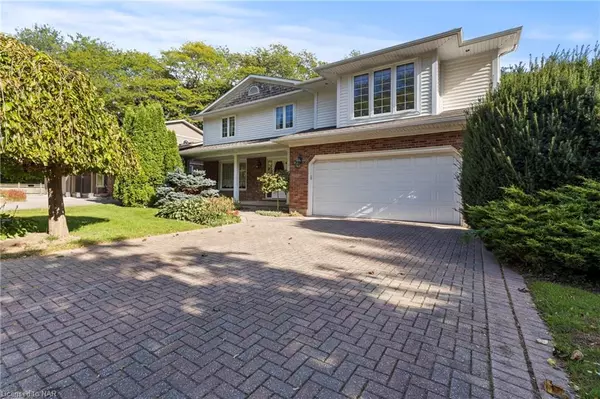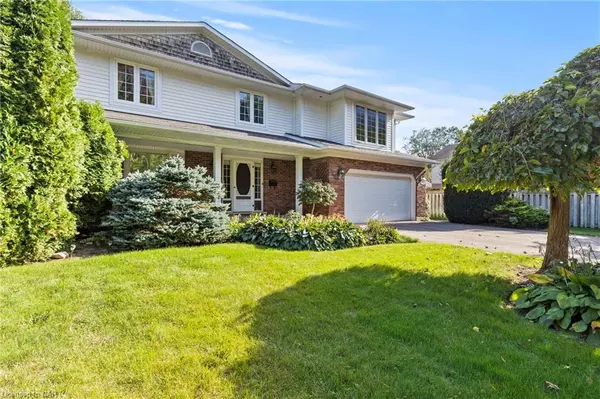For more information regarding the value of a property, please contact us for a free consultation.
141 Welland Road Fonthill, ON L0S 1E4
Want to know what your home might be worth? Contact us for a FREE valuation!

Our team is ready to help you sell your home for the highest possible price ASAP
Key Details
Sold Price $800,000
Property Type Single Family Home
Sub Type Single Family Residence
Listing Status Sold
Purchase Type For Sale
Square Footage 2,916 sqft
Price per Sqft $274
MLS Listing ID 40660056
Sold Date 10/10/24
Style Two Story
Bedrooms 4
Full Baths 2
Half Baths 1
Abv Grd Liv Area 3,859
Originating Board Niagara
Year Built 1987
Annual Tax Amount $6,460
Property Description
Discover the best deal in Fonthill with this spacious two-story home featuring 4 bedrooms and 3 bathrooms, perfectly situated backing onto Bauer Trail. As you approach, you’ll be greeted by a charming covered porch. Step inside, and to your left, you’ll find a generous formal living room that seamlessly flows into the elegant dining room. The eat-in kitchen overlooks the cozy family room, complete with a gas fireplace and patio doors that lead to an expansive cedar built, heated four-season room featuring a gas fireplace—an ideal space for entertaining. Enjoy breathtaking views of the picturesque, private, tree-lined backyard, which features a heated inground pool and no rear neighbors. This is truly the perfect setting for creating lasting memories with family and friends. The second floor boasts four bedrooms, including a stunning master retreat that is sure to impress, featuring a large walk-in closet and a luxurious 5-piece ensuite with convenient laundry access. An additional spacious bedroom also includes a 3-piece ensuite and a walk-in closet. The finished basement offers a welcoming rec room with a gas fireplace, along with ample storage and a cold cellar. The exterior highlights include a double car garage, an interlock driveway, an underground sprinkler system, and a cedar shed for pool equipment and more, along with a small fish pond—all nestled within a fully fenced yard. Conveniently located near schools and downtown Fonthill, this home is a true gem, ready for you to bring it up to date and make it your own!
Location
Province ON
County Niagara
Area Pelham
Zoning R1
Direction South Pelham Road to Welland Rd
Rooms
Other Rooms Shed(s)
Basement Full, Finished
Kitchen 1
Interior
Interior Features Water Meter
Heating Forced Air, Natural Gas
Cooling Central Air
Fireplaces Number 3
Fireplaces Type Gas
Fireplace Yes
Exterior
Parking Features Attached Garage, Interlock
Garage Spaces 2.0
Fence Full
Pool In Ground
Roof Type Asphalt Shing
Porch Patio, Porch
Lot Frontage 60.04
Lot Depth 176.64
Garage Yes
Building
Lot Description Urban, Park, Playground Nearby, Public Transit, Quiet Area, School Bus Route, Schools, Shopping Nearby, Trails
Faces South Pelham Road to Welland Rd
Foundation Poured Concrete
Sewer Sewer (Municipal)
Water Municipal
Architectural Style Two Story
Structure Type Brick,Cedar,Vinyl Siding
New Construction No
Others
Senior Community false
Tax ID 640690358
Ownership Freehold/None
Read Less
GET MORE INFORMATION





