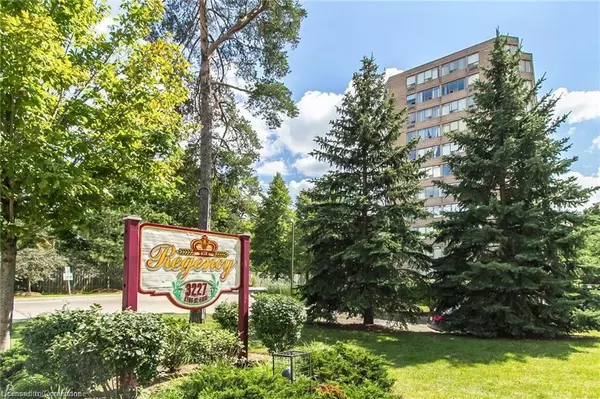For more information regarding the value of a property, please contact us for a free consultation.
3227 King Street E #1010 Kitchener, ON N2A 3Z9
Want to know what your home might be worth? Contact us for a FREE valuation!

Our team is ready to help you sell your home for the highest possible price ASAP
Key Details
Sold Price $400,000
Property Type Condo
Sub Type Condo/Apt Unit
Listing Status Sold
Purchase Type For Sale
Square Footage 1,067 sqft
Price per Sqft $374
MLS Listing ID 40645411
Sold Date 10/10/24
Style 1 Storey/Apt
Bedrooms 2
Full Baths 2
HOA Fees $806/mo
HOA Y/N Yes
Abv Grd Liv Area 1,067
Originating Board Waterloo Region
Year Built 1996
Annual Tax Amount $2,023
Property Description
Discover this highly sought-after corner unit at The Regency; a building with a true sense of community! With over 1,000 square feet, this 2-bed, 2-bath condo is ready for you to move right in. Featuring in-suite laundry, dedicated underground parking, and a storage locker, this unit offers both convenience and comfort. Enjoy a bright and airy living space complemented by panoramic windows that frame beautiful treetop and sunset views. Condo fees include heating/cooling, high speed internet, fantastic cable TV package, water, parking, building maintenance, snow removal, lawn maintenance, and private garbage removal. The front entrance features durable tile floors, a large closet, and insuite laundry with a newer stacked unit (2024) complete with a 3-year warranty. You'll appreciate the renovated kitchen complete with stone backsplash, quartz countertops, chic white cabinetry, and breakfast nook flooded in natural light. The living room is adorned in warm hardwood flooring with wall-to-wall windows; all of which feature custom blinds. The spacious bedrooms have large windows, sliding door closets, ceiling fans, and elegant hardwood floors. The primary bedroom comes equipped with a renovated 3-piece bath with a tile shower and sliding glass doors and quartz countertop vanity. A second updated 4-piece bath ensures the needs of guests and family members are met. New heating/cooling system and a new HWT in 2024 ensure peace of mind for years to come. Numerous outdoor amenities, including a rear patio and BBQ area—perfect for gatherings with friends and family. Indoors, take advantage of the exceptional facilities: an indoor pool, hot tub, sauna, fitness center, library, and a party room. Ideally located with easy access to the expressway and 401, nearby public transit, minutes from Fairview Mall and the vibrant dining scene along Fairway Road. This is your chance to embrace a low-maintenance condo lifestyle—offering you more time to enjoy what matters most.
Location
Province ON
County Waterloo
Area 2 - Kitchener East
Zoning R-7
Direction Near the intersection of King St E & Fairway Rd S
Rooms
Basement None
Kitchen 1
Interior
Interior Features High Speed Internet, Ceiling Fan(s)
Heating Forced Air, Natural Gas
Cooling Central Air
Fireplace No
Window Features Window Coverings
Appliance Water Heater, Water Softener, Built-in Microwave, Dryer, Refrigerator, Stove, Washer
Laundry In-Suite, Laundry Room, Main Level
Exterior
Garage Spaces 1.0
Pool Indoor, In Ground
Utilities Available Cable Connected
Waterfront No
Waterfront Description River/Stream
View Y/N true
View Skyline, Trees/Woods
Roof Type Flat
Handicap Access Accessible Entrance, Parking
Garage Yes
Building
Lot Description Urban, Ample Parking, City Lot, Near Golf Course, Highway Access, Library, Major Highway, Open Spaces, Park, Place of Worship, Playground Nearby, Public Transit, Regional Mall, Schools, Shopping Nearby, Skiing, Trails
Faces Near the intersection of King St E & Fairway Rd S
Foundation Concrete Perimeter
Sewer Sewer (Municipal)
Water Municipal
Architectural Style 1 Storey/Apt
Structure Type Brick
New Construction No
Schools
Elementary Schools Sunnyside Ps, Franklin Ps
High Schools Eastwood Ci
Others
HOA Fee Include Insurance,Building Maintenance,C.A.M.,Cable TV,Common Elements,Maintenance Grounds,Internet,Parking,Trash,Property Management Fees,Roof,Snow Removal,Water,Windows
Senior Community false
Tax ID 231900114
Ownership Condominium
Read Less
GET MORE INFORMATION





