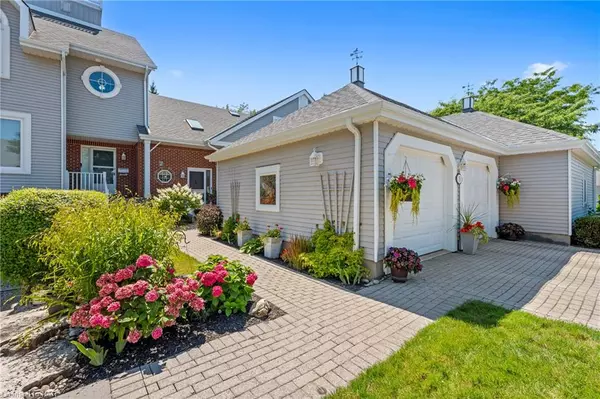For more information regarding the value of a property, please contact us for a free consultation.
13 Lakeside Drive #35 St. Catharines, ON L2M 1P3
Want to know what your home might be worth? Contact us for a FREE valuation!

Our team is ready to help you sell your home for the highest possible price ASAP
Key Details
Sold Price $820,000
Property Type Townhouse
Sub Type Row/Townhouse
Listing Status Sold
Purchase Type For Sale
Square Footage 1,700 sqft
Price per Sqft $482
MLS Listing ID 40625333
Sold Date 10/10/24
Style Two Story
Bedrooms 2
Full Baths 3
Half Baths 1
HOA Fees $760/mo
HOA Y/N Yes
Abv Grd Liv Area 2,550
Originating Board Niagara
Year Built 1990
Annual Tax Amount $5,820
Property Description
Steps to the beach at Newport Quay. One of the most desirable waterfront townhome communities in Niagara with Jones Beach & the St. Catharines Marina as your backyard. Enjoy convenient carefree living in this 2 storey, 1700 sq ft fully updated home with double car garage. Entering the foyer you will be drawn to the fabulous kitchen thoughtfully designed to attract the chef of the house. The Cambria quartz countertops anchor the backsplash, stainless appliances, granite sink & modern soft tiled floor. The step shaker cabinets with loads of storage extends to the attached dinette & expands even further into a well planned laundry rm that includes a bright pantry closet & entry to the garage. From the front driveway you can stroll down the interlocking path for only 30 seconds to the beach at Lake Ontario with the Toronto skyline in the distance. The open living & dining rm with hardwood floors & cozy gas fireplace leads to the back private partially covered deck that lengthens to the open bbq area with a natural gas hookup. A step off the deck are the tranquil manicured gardens leading to the resident's relaxing heated pool & common courtyard with a gazebo used for larger gatherings. The main floor powder rm is off the side before heading to the second level foyer with skylight. This leads into the grand primary suite with a walk-in closet & a spa-like 5 pc ensuite, jetted soaker tub & gorgeous tiled glass shower. The retro exhaust fan also hosts a separate light & heating element. The 2nd bedroom also has its own ensuite fully renovated bath with walk-in shower & another skylight. The fully finished basement with rec room adds an additional 850 sqft of living space and hosts a gas fireplace & built in cabinets for more organized storage. The current office/den has a 3 pc bath & could easily be a third bedroom. There's a large cedar storage room off this multi purpose area. Close to parks, Welland Canal trail, golf, short drive to NOTL wineries & so much more!
Location
Province ON
County Niagara
Area St. Catharines
Zoning R3
Direction Lakeshore/Broadway Over Canal Bridge on Lakeshore Turn Left on Seaway Haulage to Broadway to Lakeside Drive. Turn Right at Sign that States 11 Lakeside.
Rooms
Basement Full, Finished
Kitchen 1
Interior
Interior Features Auto Garage Door Remote(s)
Heating Forced Air, Natural Gas
Cooling Central Air
Fireplaces Number 2
Fireplaces Type Living Room, Gas, Recreation Room
Fireplace Yes
Window Features Skylight(s)
Appliance Built-in Microwave, Dishwasher, Dryer, Gas Stove, Refrigerator, Washer
Laundry Main Level
Exterior
Garage Attached Garage, Garage Door Opener
Garage Spaces 2.0
Pool Community, In Ground, Outdoor Pool
Waterfront No
Waterfront Description Access to Water
Roof Type Asphalt Shing
Porch Deck
Parking Type Attached Garage, Garage Door Opener
Garage Yes
Building
Lot Description Urban, Beach, Quiet Area
Faces Lakeshore/Broadway Over Canal Bridge on Lakeshore Turn Left on Seaway Haulage to Broadway to Lakeside Drive. Turn Right at Sign that States 11 Lakeside.
Foundation Poured Concrete
Sewer Sewer (Municipal)
Water Municipal
Architectural Style Two Story
Structure Type Aluminum Siding,Metal/Steel Siding,Vinyl Siding
New Construction No
Others
HOA Fee Include Insurance,Cable TV,Common Elements,Decks,Maintenance Grounds,Internet,Roof,Snow Removal,Water,Windows
Senior Community false
Tax ID 467730013
Ownership Condominium
Read Less
GET MORE INFORMATION





