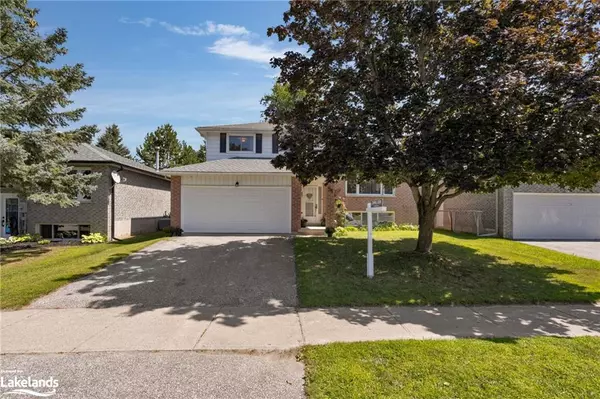For more information regarding the value of a property, please contact us for a free consultation.
54 Laurentian Lane Orillia, ON L3V 7N7
Want to know what your home might be worth? Contact us for a FREE valuation!

Our team is ready to help you sell your home for the highest possible price ASAP
Key Details
Sold Price $700,000
Property Type Single Family Home
Sub Type Single Family Residence
Listing Status Sold
Purchase Type For Sale
Square Footage 1,666 sqft
Price per Sqft $420
MLS Listing ID 40638576
Sold Date 10/09/24
Style Sidesplit
Bedrooms 3
Full Baths 2
Half Baths 1
Abv Grd Liv Area 2,124
Originating Board The Lakelands
Year Built 1989
Annual Tax Amount $4,585
Property Description
Welcome to your forever home in beautiful Orillia, ON! This charming 3-bedroom, 3-bathroom split-level
home, nestled on a serene and family-friendly street, has been lovingly cared for by its original owner for
over 30 years.From the moment you step inside, you'll appreciate the meticulous maintenance and care
that have kept this home in amazing condition. The main floor laundry adds convenience to your daily
routine, and the fully-finished basement offers ample space for recreation, relaxation, or whatever your
heart desires. Enjoy a master suite that offers an amazing walk-in closet, as well as a private two piece
bath. Find storage and enough space for two full vehicles (or your car and a home gym!) in the attached
two car garage. Move-in ready and brimming with potential, this residence is perfect for those looking to
create lasting memories. Come experience the warmth and charm of a house that's ready to welcome you
home. Dont miss out on this incredible opportunityschedule your viewing today and imagine the future
you'll build here!
Location
Province ON
County Simcoe County
Area Orillia
Zoning R2
Direction North on Mississauga St W. Continue North on Woodside Dr. Turn left on Laurentian Lane
Rooms
Other Rooms None
Basement Full, Finished, Sump Pump
Kitchen 1
Interior
Interior Features Central Vacuum, Auto Garage Door Remote(s), Ceiling Fan(s)
Heating Forced Air, Natural Gas
Cooling None
Fireplaces Number 1
Fireplaces Type Family Room, Wood Burning
Fireplace Yes
Window Features Window Coverings
Appliance Water Heater, Dishwasher, Dryer, Range Hood, Refrigerator, Stove, Washer
Laundry Main Level
Exterior
Garage Attached Garage, Garage Door Opener
Garage Spaces 2.0
Utilities Available Cable Connected, Cell Service, Electricity Connected, Fibre Optics, Garbage/Sanitary Collection, High Speed Internet Avail, Recycling Pickup, Street Lights
Waterfront No
Roof Type Asphalt Shing
Porch Deck, Porch
Lot Frontage 50.0
Lot Depth 98.0
Parking Type Attached Garage, Garage Door Opener
Garage Yes
Building
Lot Description Urban, Irregular Lot, Business Centre, Near Golf Course, Highway Access, Hospital, Library, Park, Place of Worship, Public Transit, Rec./Community Centre, Schools, Shopping Nearby, Skiing
Faces North on Mississauga St W. Continue North on Woodside Dr. Turn left on Laurentian Lane
Foundation Concrete Perimeter
Sewer Sewer (Municipal)
Water Municipal-Metered
Architectural Style Sidesplit
Structure Type Brick,Vinyl Siding
New Construction No
Schools
Elementary Schools Harriett Todd Public School
High Schools Twin Lakes Secondary School
Others
Senior Community false
Tax ID 586340081
Ownership Freehold/None
Read Less
GET MORE INFORMATION





