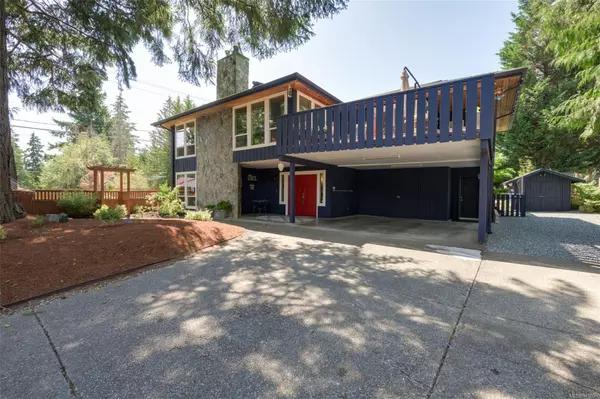For more information regarding the value of a property, please contact us for a free consultation.
2149 Poplar Lane Shawnigan Lake, BC V0R 2W0
Want to know what your home might be worth? Contact us for a FREE valuation!

Our team is ready to help you sell your home for the highest possible price ASAP
Key Details
Sold Price $1,035,000
Property Type Single Family Home
Sub Type Single Family Detached
Listing Status Sold
Purchase Type For Sale
Square Footage 2,530 sqft
Price per Sqft $409
Subdivision Beach Estates
MLS Listing ID 971056
Sold Date 10/10/24
Style Ground Level Entry With Main Up
Bedrooms 4
Rental Info Unrestricted
Year Built 1980
Annual Tax Amount $4,754
Tax Year 2023
Lot Size 0.280 Acres
Acres 0.28
Property Description
Nestled in the enchanting beauty of cottage country, this meticulously updated home is a true sanctuary, blending modern luxury with natural charm on an expansive .28-acre lot. With two custom kitchens, it’s perfect for entertaining or using the main level as a suite. Recent upgrades include all-new windows (over $20K invested), a fire-resistant metal roof, and all-new bathrooms. Fresh paint and new flooring enhance the home's appeal. Step outside to a private oasis featuring a sparkling full-sun pool and luxurious hot tub under a charming wood gazebo, ideal for relaxing after gardening. The property offers ample storage with multiple sheds and a full woodshed. Enjoy cozy evenings by the fire pit or unwind in the hammock among vibrant landscaping. The expansive yard is a gardener's paradise, with raised beds and colorful flower gardens with full irrigation. This rare find in cottage country is ready for you to embrace the serene lifestyle you’ve always desired!
Location
Province BC
County Duncan, City Of
Area Ml Shawnigan
Direction East
Rooms
Basement None
Main Level Bedrooms 3
Kitchen 2
Interior
Heating Baseboard, Electric
Cooling None
Fireplaces Number 2
Fireplaces Type Wood Burning, Wood Stove
Fireplace 1
Laundry In House
Exterior
Carport Spaces 1
Roof Type Metal
Parking Type Additional, Carport, Open, RV Access/Parking
Total Parking Spaces 6
Building
Building Description Wood, Ground Level Entry With Main Up
Faces East
Foundation Poured Concrete
Sewer Septic System
Water Municipal
Additional Building Exists
Structure Type Wood
Others
Restrictions Building Scheme
Tax ID 002-103-427
Ownership Freehold
Pets Description Aquariums, Birds, Caged Mammals, Cats, Dogs
Read Less
Bought with RE/MAX Camosun
GET MORE INFORMATION





