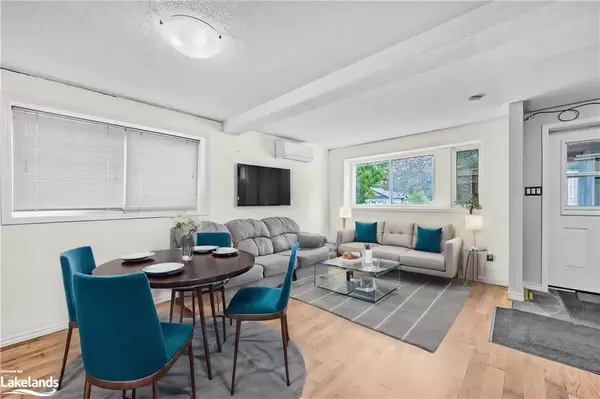For more information regarding the value of a property, please contact us for a free consultation.
148 Melrose Avenue Wasaga Beach, ON L9Z 2T1
Want to know what your home might be worth? Contact us for a FREE valuation!

Our team is ready to help you sell your home for the highest possible price ASAP
Key Details
Sold Price $530,000
Property Type Single Family Home
Sub Type Single Family Residence
Listing Status Sold
Purchase Type For Sale
Square Footage 2,064 sqft
Price per Sqft $256
MLS Listing ID 40647304
Sold Date 10/09/24
Style Two Story
Bedrooms 4
Full Baths 2
Abv Grd Liv Area 2,064
Originating Board The Lakelands
Annual Tax Amount $2,600
Property Description
Price Drop! Motivated Sellers – Bring Your Vision! Discover the potential at 148 Melrose in Wasaga Beach! This charming 4-bedroom, 2-bathroom home offers an inviting open-concept main floor where the living room seamlessly connects to the kitchen, perfect for gatherings. The private, fully fenced backyard provides a peaceful outdoor escape, surrounded by nature. Upstairs, you'll find flexible living space, complete with a walk-out to a front deck where you can enjoy the outdoors. While some finishing touches are needed, this move-in-ready home offers endless possibilities to make it your own. Act fast—this opportunity won’t last!
Location
Province ON
County Simcoe County
Area Wasaga Beach
Zoning R1
Direction SUNNIDALE TO SPRINGDALE TO MELROSE
Rooms
Basement Crawl Space, Unfinished
Kitchen 1
Interior
Interior Features High Speed Internet, None
Heating Baseboard, Fireplace-Wood, Forced Air, Natural Gas
Cooling Central Air
Fireplaces Type Wood Burning
Fireplace Yes
Appliance Dishwasher, Dryer, Refrigerator, Stove, Washer
Exterior
Garage Detached Garage, Asphalt
Garage Spaces 2.0
Pool Above Ground
Utilities Available At Lot Line-Gas, Cell Service, Electricity Connected, Garbage/Sanitary Collection, Recycling Pickup
Waterfront No
Roof Type Asphalt Shing
Lot Frontage 50.0
Lot Depth 150.0
Parking Type Detached Garage, Asphalt
Garage Yes
Building
Lot Description Urban, Beach, Near Golf Course, Public Transit, Schools, Shopping Nearby, Skiing, Trails
Faces SUNNIDALE TO SPRINGDALE TO MELROSE
Foundation Poured Concrete, Slab
Sewer Sewer (Municipal)
Water Municipal
Architectural Style Two Story
Structure Type Vinyl Siding
New Construction No
Others
Senior Community false
Tax ID 583190120
Ownership Freehold/None
Read Less
GET MORE INFORMATION





