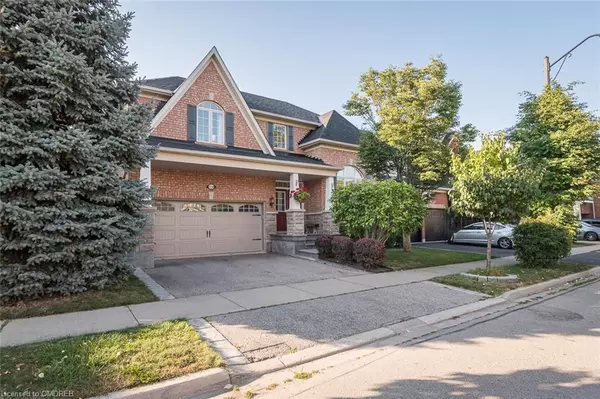For more information regarding the value of a property, please contact us for a free consultation.
1339 Marshall Crescent Milton, ON L9T 6N4
Want to know what your home might be worth? Contact us for a FREE valuation!

Our team is ready to help you sell your home for the highest possible price ASAP
Key Details
Sold Price $1,145,000
Property Type Single Family Home
Sub Type Single Family Residence
Listing Status Sold
Purchase Type For Sale
Square Footage 2,256 sqft
Price per Sqft $507
MLS Listing ID 40657346
Sold Date 10/08/24
Style Two Story
Bedrooms 4
Full Baths 2
Half Baths 1
Abv Grd Liv Area 2,256
Originating Board Oakville
Year Built 2005
Annual Tax Amount $4,994
Property Description
Family-friendly street with great curb appeal. 4-bedroom home with room to grow.
Nestled in a fabulous location on a quiet street, this meticulously kept 4-bedroom house offers an exceptional blend of convenience and comfort. The outdoor space is perfect for relaxation and entertaining, boasting private, manicured gardens. Close to the Beaty library, parks, schools, walking trails, great commuter access (401/407 and GO), and more! BONUS !!!! Big ticket items taken care of: Furnace 2020, Roof 2019, Hot water heater 2020, Garage door 2021
Inside, the home features spacious living areas, 9 ft ceilings, a neutral colour palette, and natural light. Harwood flooring is throughout the main floor, and oversized patio doors lead to the backyard. The layout is designed for both functionality and style.
Upstairs offers 4 bedrooms and a convenient laundry room. The primary suite boasts double door entry, a walk-in closet, and 4pc ensuite.
Whether you enjoy the serene garden views or the convenience of nearby amenities, this property is a true gem, providing a tranquil retreat in the heart of a vibrant community.
Location
Province ON
County Halton
Area 2 - Milton
Zoning RMD 1
Direction Derry/ Fourth Line/ Marshall
Rooms
Basement Full, Unfinished
Kitchen 1
Interior
Interior Features Central Vacuum
Heating Forced Air, Natural Gas
Cooling Central Air
Fireplaces Number 1
Fireplaces Type Gas
Fireplace Yes
Window Features Window Coverings
Appliance Dryer, Washer
Laundry Upper Level
Exterior
Parking Features Attached Garage
Garage Spaces 2.0
Roof Type Asphalt Shing
Lot Frontage 45.93
Lot Depth 80.38
Garage Yes
Building
Lot Description Urban, Highway Access, Hospital, Library, Park, Public Transit, Rec./Community Centre, Schools, Shopping Nearby
Faces Derry/ Fourth Line/ Marshall
Foundation Concrete Perimeter
Sewer Sewer (Municipal)
Water Municipal-Metered
Architectural Style Two Story
Structure Type Brick,Stone
New Construction No
Others
Senior Community false
Tax ID 249363632
Ownership Freehold/None
Read Less




