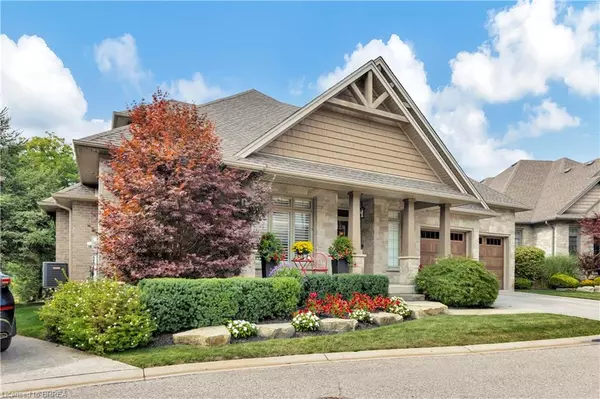For more information regarding the value of a property, please contact us for a free consultation.
158 Willow Street #3 Paris, ON N3L 3E1
Want to know what your home might be worth? Contact us for a FREE valuation!

Our team is ready to help you sell your home for the highest possible price ASAP
Key Details
Sold Price $1,750,000
Property Type Single Family Home
Sub Type Single Family Residence
Listing Status Sold
Purchase Type For Sale
Square Footage 2,336 sqft
Price per Sqft $749
MLS Listing ID 40651983
Sold Date 10/09/24
Style Bungaloft
Bedrooms 5
Full Baths 3
Half Baths 1
HOA Fees $315/mo
HOA Y/N Yes
Abv Grd Liv Area 3,567
Originating Board Brantford
Year Built 2015
Annual Tax Amount $8,800
Property Description
Welcome to living life on the grand, this custom built home was built exclusively for this one time owner, located in the prestigious “Riverview” development in Paris. This home has been beautifully designed, with priceless views of the grand river, from the front door entry and throughout the entire home. This home has a main floor with a spacious entry foyer, great room, dining room, kitchen, office, master bedroom with WIC and ensuite bathroom, a powder room and an attached double car garage. The office has hardwood flooring and overlooks the front porch and garden.The kitchen comes equipped with custom cabinetry, granite countertops, soft close doors and drawers, hardwood floors, hard rock melamine interiors, built in microwave, oven, induction cooktop, fridge/freezer, dishwasher, warming drawer, wine rack and wine fridge. The large great room windows leave no view obstructed; exit from dining room onto an extra large covered deck, with Trex decking and glass railing, directly overlooking the rear garden and the river. The great room and dining room showcase maple antique hardwood floors, ten foot ceilings, gas fireplace with stone, remote control blinds, exposed oak stringers on stairs leading up to the loft area and down to the finished basement.The loft area is partially open to below with two large bedrooms, full bath and a sitting area to again enjoy the views of the river. The walk out basement is complete with two bedrooms, full bath, laundry, large recreation room with patio doors out to the covered lower stamped concrete deck, Hot Springs hot tub, and beautiful landscaping, making this home over 3500 square feet of finished living space. Discover life’s new path, a sparkling gem along the banks of the Grand River, close proximity to the Trans Canada walking trail and just steps to downtown Paris. Come and see the views, I guarantee you will stay.
Location
Province ON
County Brant County
Area 2105 - Paris
Zoning R1
Direction Consolidated Drive to Willow Street
Rooms
Basement Walk-Out Access, Full, Finished, Sump Pump
Kitchen 1
Interior
Interior Features Auto Garage Door Remote(s), Built-In Appliances, Ceiling Fan(s), Central Vacuum Roughed-in
Heating Forced Air, Radiant Floor
Cooling Central Air
Fireplaces Number 2
Fireplaces Type Electric, Family Room, Gas, Recreation Room
Fireplace Yes
Window Features Window Coverings
Appliance Bar Fridge, Instant Hot Water, Oven, Water Heater Owned, Water Softener, Built-in Microwave, Dishwasher, Dryer, Range Hood, Refrigerator, Washer, Wine Cooler
Exterior
Exterior Feature Landscaped, Lawn Sprinkler System, Lighting, Privacy
Garage Attached Garage, Garage Door Opener
Garage Spaces 2.0
Waterfront Yes
Waterfront Description River,Direct Waterfront,River Front,River/Stream
View Y/N true
View River, Trees/Woods, Water
Roof Type Asphalt Shing
Porch Open, Deck, Patio
Lot Frontage 62.0
Lot Depth 103.0
Parking Type Attached Garage, Garage Door Opener
Garage Yes
Building
Lot Description Rural, Irregular Lot, Dog Park, City Lot, Greenbelt, Landscaped, Quiet Area, Shopping Nearby
Faces Consolidated Drive to Willow Street
Foundation Poured Concrete
Sewer Sewer (Municipal)
Water Municipal
Architectural Style Bungaloft
Structure Type Stone
New Construction No
Others
HOA Fee Include C.A.M.,Common Elements,Maintenance Grounds,Parking,Trash,Snow Removal,Other
Senior Community false
Tax ID 328010003
Ownership Freehold/None
Read Less
GET MORE INFORMATION





