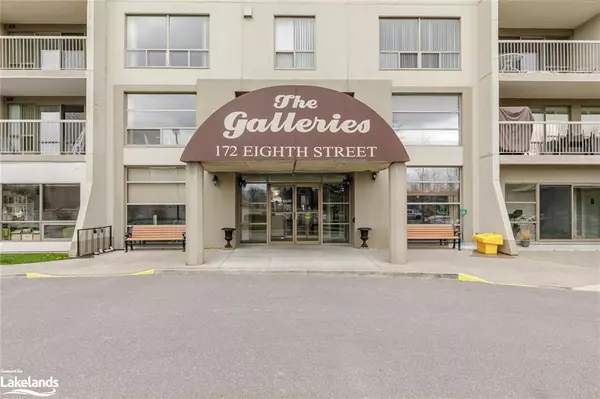For more information regarding the value of a property, please contact us for a free consultation.
172 Eighth Street #506 Collingwood, ON L9Y 4T2
Want to know what your home might be worth? Contact us for a FREE valuation!

Our team is ready to help you sell your home for the highest possible price ASAP
Key Details
Sold Price $480,000
Property Type Condo
Sub Type Condo/Apt Unit
Listing Status Sold
Purchase Type For Sale
Square Footage 1,130 sqft
Price per Sqft $424
MLS Listing ID 40622359
Sold Date 10/09/24
Style 1 Storey/Apt
Bedrooms 2
Full Baths 1
HOA Fees $859/mo
HOA Y/N Yes
Abv Grd Liv Area 1,130
Originating Board The Lakelands
Annual Tax Amount $2,881
Property Description
Located in "The Galleries'', this two bedroom end unit features great views of Blue Mountain and Osler Bluff! The open concept kitchen and living space has been tastefully updated and provides direct access to the private, covered balcony. Featuring two large bedrooms, a newly updated bathroom, and a dedicated laundry room that could be re-converted into a 1/2 bathroom if desired. The building features a recently renovated gym and games room with access to a sauna, a party room that hosts events for residents and features a small library, and a guest suite that can be rented for a very reasonable rate! The underground parking is heated and provides easy access to the elevators, and each unit has its own storage unit on the main floor. The location also puts you in the heart of Collingwood, with easy access to the trail system. This secure building allows small pets and makes things easy for you by having a live-in superintendent, and condo fees that include your heat, central air, and water and sewer charges. The unit is vacant and ready to be moved into at any time!
Location
Province ON
County Simcoe County
Area Collingwood
Zoning R6
Direction West end of 8th Street, between Oak and Walnut Street
Rooms
Kitchen 1
Interior
Heating Forced Air
Cooling Central Air
Fireplace No
Appliance Water Heater, Dishwasher, Dryer, Microwave, Refrigerator, Washer
Laundry In-Suite, Main Level
Exterior
Parking Features Asphalt, Heated
Garage Spaces 1.0
View Y/N true
View Hills
Roof Type Asphalt
Handicap Access Accessible Elevator Installed, Parking, Wheelchair Access
Porch Open, Patio
Garage Yes
Building
Lot Description Urban, Ample Parking, City Lot, Near Golf Course, Hospital, Park, Place of Worship, Skiing, Trails
Faces West end of 8th Street, between Oak and Walnut Street
Sewer Sewer (Municipal)
Water Municipal
Architectural Style 1 Storey/Apt
Structure Type Stucco
New Construction No
Others
HOA Fee Include Insurance,Building Maintenance,Central Air Conditioning,Common Elements,Maintenance Grounds,Heat,Parking,Trash,Property Management Fees,Snow Removal,Water
Senior Community false
Tax ID 591580064
Ownership Condominium
Read Less
GET MORE INFORMATION





