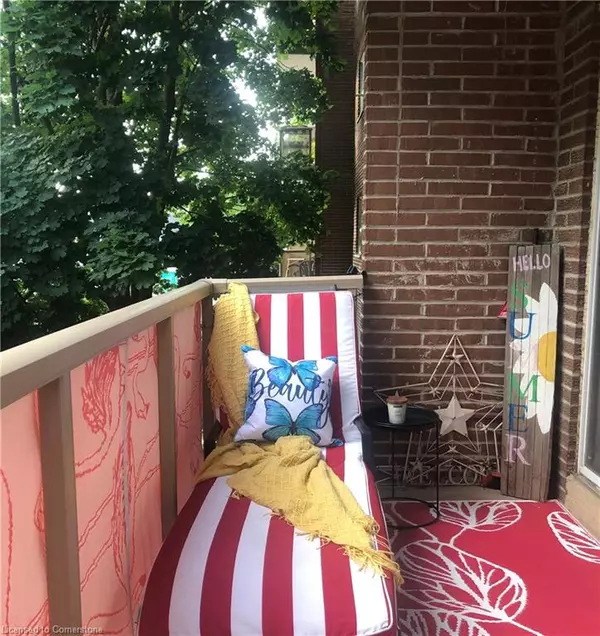For more information regarding the value of a property, please contact us for a free consultation.
793 Colborne Street #217 Brantford, ON N3S 7J3
Want to know what your home might be worth? Contact us for a FREE valuation!

Our team is ready to help you sell your home for the highest possible price ASAP
Key Details
Sold Price $295,000
Property Type Condo
Sub Type Condo/Apt Unit
Listing Status Sold
Purchase Type For Sale
Square Footage 579 sqft
Price per Sqft $509
MLS Listing ID XH4189363
Sold Date 10/08/24
Style 1 Storey/Apt
Bedrooms 1
Full Baths 1
HOA Fees $403
HOA Y/N Yes
Abv Grd Liv Area 579
Originating Board Hamilton - Burlington
Year Built 1975
Annual Tax Amount $1,508
Property Description
Attractively updated & Affordably priced 1 bedroom, 1 bathroom Brantford Condo centrally located in desired Echo Place neighborhood. Great curb appeal with brick exterior & new parking garage being completed (2025). The open concept layout includes 579 sq ft of beautifully updated living space highlighted by stunning kitchen with white cabinetry, granite countertops, & new faucet, dining area, large living room with walk out to oversized private balcony, spacious bedroom, & refreshed 4 pc bathroom. Upgrades include modern decor & fixtures, premium flooring throughout, lighting, & more! Conveniently located close to amenities, shopping, restaurants, parks, schools, & downtown. Easy access to 403, Ancaster, & the GTA. Ideal for the first time, professional, or those looking for care free & maintenance free living. Brantford Living at a realistic price!
Location
Province ON
County Brantford
Area 2049 - Echo Place/Braneida
Direction WAYNE GRETZKY PARKWAY TO COLBOURNE STREET
Rooms
Basement None
Kitchen 1
Interior
Heating Natural Gas, Radiant
Fireplaces Type Electric
Fireplace Yes
Laundry Coin Operated
Exterior
Garage Exclusive, Other, None
Garage Spaces 1.0
Pool None
Waterfront No
Roof Type Asphalt
Porch Open
Parking Type Exclusive, Other, None
Garage Yes
Building
Lot Description Urban, Irregular Lot, Hospital, Level, Library, Park, Rec./Community Centre
Faces WAYNE GRETZKY PARKWAY TO COLBOURNE STREET
Foundation Concrete Block
Sewer Sewer (Municipal)
Water Municipal
Architectural Style 1 Storey/Apt
Structure Type Brick
New Construction No
Others
HOA Fee Include Insurance,Common Elements,Heat,Parking,Water
Senior Community false
Tax ID 327750085
Ownership Condominium
Read Less
GET MORE INFORMATION





