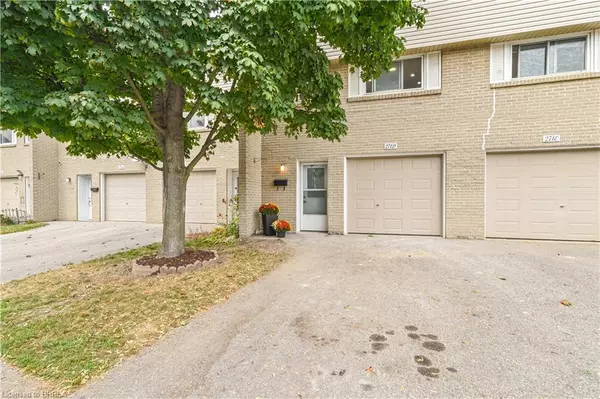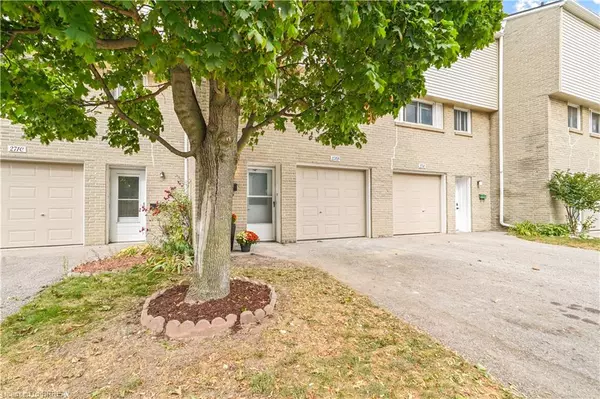For more information regarding the value of a property, please contact us for a free consultation.
271 Stanley Street #D Brantford, ON N3S 7K2
Want to know what your home might be worth? Contact us for a FREE valuation!

Our team is ready to help you sell your home for the highest possible price ASAP
Key Details
Sold Price $451,500
Property Type Townhouse
Sub Type Row/Townhouse
Listing Status Sold
Purchase Type For Sale
Square Footage 1,091 sqft
Price per Sqft $413
MLS Listing ID 40646672
Sold Date 10/08/24
Style 3 Storey
Bedrooms 3
Full Baths 1
Half Baths 1
HOA Fees $300/mo
HOA Y/N Yes
Abv Grd Liv Area 1,091
Originating Board Brantford
Annual Tax Amount $1,907
Property Description
Affordable Move-In Ready Home! A beautifully updated 3-level townhome with a garage in a great neighbourhood that's close to parks, schools, shopping, restaurants, and highway access and features an open concept main level that has a bright and spacious living room with new flooring, a gorgeous new kitchen with quartz countertops, tile backsplash and stainless steel appliances, and a convenient 2pc. bathroom. There are 3 bedrooms on the upper level including a large master bedroom that enjoys an ensuite privilege to the newly updated 4pc. bathroom that has a tiled shower, a modern vanity with a quartz countertop, and a lighted mirror with Bluetooth connection. The lowest level has a storage room, access to the garage, and a door that leads out to the private backyard space where you can enjoy entertaining with your family and friends. Recent updates include a new custom kitchen with quartz countertops and tile backsplash, new flooring, a newly renovated 4pc. bathroom with a tiled shower and a modern vanity that has a quartz countertop, a new 100 AMP breaker panel, interconnected smoke alarms, new lighting fixtures, new pot lighting with dimmer switches in the living room and kitchen, and more. The stainless steel kitchen appliances are included. A beautiful move-in ready home that’s close to highway access and all amenities. Schedule a private viewing before it's gone!
Location
Province ON
County Brantford
Area 2049 - Echo Place/Braneida
Zoning R4A
Direction Wayne Gretzky Parkway/Henry Street/ Stanley Street
Rooms
Basement None
Kitchen 1
Interior
Interior Features None
Heating Forced Air, Natural Gas
Cooling None
Fireplace No
Appliance Dishwasher, Range Hood, Refrigerator, Stove
Laundry In-Suite
Exterior
Garage Attached Garage, Asphalt, Inside Entry
Garage Spaces 1.0
Waterfront No
Roof Type Asphalt Shing
Parking Type Attached Garage, Asphalt, Inside Entry
Garage Yes
Building
Lot Description Urban, Highway Access, Park, Public Transit, Quiet Area, Schools, Shopping Nearby
Faces Wayne Gretzky Parkway/Henry Street/ Stanley Street
Sewer Sewer (Municipal)
Water Municipal
Architectural Style 3 Storey
New Construction No
Others
HOA Fee Include Insurance,Common Elements,Maintenance Grounds,Parking,Trash,Property Management Fees,Snow Removal
Senior Community false
Tax ID 327110065
Ownership Condominium
Read Less
GET MORE INFORMATION





