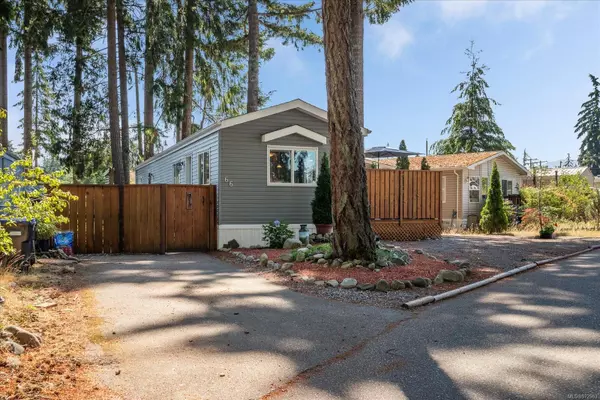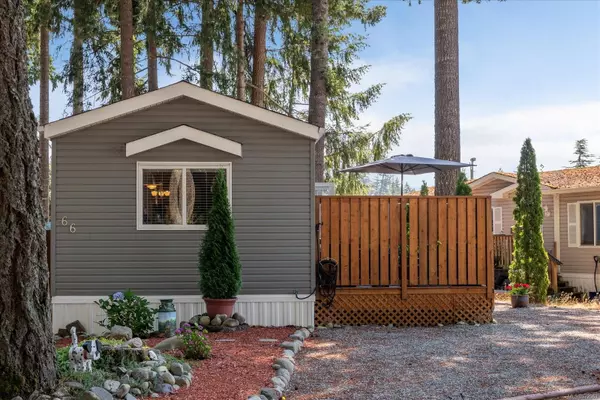For more information regarding the value of a property, please contact us for a free consultation.
3560 Hallberg Rd #66 Cassidy, BC V9G 1L4
Want to know what your home might be worth? Contact us for a FREE valuation!

Our team is ready to help you sell your home for the highest possible price ASAP
Key Details
Sold Price $290,000
Property Type Manufactured Home
Sub Type Manufactured Home
Listing Status Sold
Purchase Type For Sale
Square Footage 808 sqft
Price per Sqft $358
MLS Listing ID 972563
Sold Date 10/09/24
Style Rancher
Bedrooms 2
HOA Fees $650/mo
Rental Info No Rentals
Year Built 2019
Annual Tax Amount $822
Tax Year 2023
Property Description
Welcome to 66 - 3560 Hallberg Rd, Cassidy! This beautiful 2-bedroom, 1-bathroom manufactured home, built in 2019, offers modern comfort in a peaceful, family-friendly neighborhood. The open layout provides 808 sq. ft. of living space with vaulted ceilings and a spacious dining/living combo filled with natural light. The kitchen features updated appliances, including a dishwasher, microwave, and electric range, making meal prep easy. Enjoy in-house laundry & a landscaped, low-maintenance yard with a balcony perfect for relaxing. Located near shopping, parks, and a golf course, with easy access to highways, this home offers privacy & convenience. Stay comfortable year-round with electric forced air heating. The Timberlands MHP community is pet-friendly and welcoming, ideal for families. This property is a fantastic opportunity for first-time buyers or those looking to downsize. Don’t miss your chance to make this incredible home your own! All measurements are approx & should be verified
Location
Province BC
County Nanaimo Regional District
Area Na Extension
Direction Northeast
Rooms
Basement Other
Main Level Bedrooms 2
Kitchen 1
Interior
Interior Features Dining Room, Dining/Living Combo, Eating Area, French Doors, Vaulted Ceiling(s)
Heating Electric, Forced Air
Cooling None
Flooring Laminate
Window Features Blinds,Insulated Windows,Screens
Appliance Dishwasher, Dryer, F/S/W/D, Microwave, Oven/Range Electric, Range Hood, Refrigerator, Washer
Laundry In House
Exterior
Exterior Feature Balcony, Fenced, Fencing: Full, Garden, Low Maintenance Yard
Utilities Available Cable To Lot, Electricity To Lot, Garbage, Phone To Lot, Recycling
Roof Type Asphalt Shingle
Handicap Access Accessible Entrance, Ground Level Main Floor, Primary Bedroom on Main
Parking Type Driveway, Other
Total Parking Spaces 2
Building
Lot Description Family-Oriented Neighbourhood, Landscaped, Level, Near Golf Course, Quiet Area, Serviced, Shopping Nearby
Building Description Vinyl Siding, Rancher
Faces Northeast
Foundation Block
Sewer Septic System
Water Municipal
Structure Type Vinyl Siding
Others
Ownership Pad Rental
Pets Description Cats, Dogs
Read Less
Bought with Coldwell Banker Oceanside Real Estate
GET MORE INFORMATION





