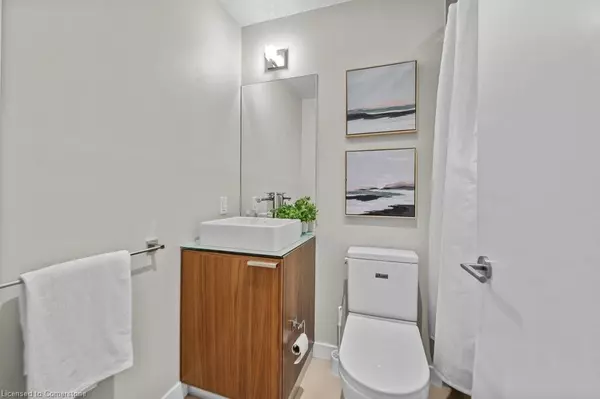For more information regarding the value of a property, please contact us for a free consultation.
25 Stafford Street #703 Toronto, ON M5V 0G3
Want to know what your home might be worth? Contact us for a FREE valuation!

Our team is ready to help you sell your home for the highest possible price ASAP
Key Details
Sold Price $1,180,000
Property Type Condo
Sub Type Condo/Apt Unit
Listing Status Sold
Purchase Type For Sale
Square Footage 1,024 sqft
Price per Sqft $1,152
MLS Listing ID XH4204820
Sold Date 10/07/24
Style 1 Storey/Apt
Bedrooms 2
Full Baths 2
HOA Fees $875
HOA Y/N Yes
Abv Grd Liv Area 1,024
Originating Board Hamilton - Burlington
Year Built 2011
Annual Tax Amount $4,703
Property Description
Beautiful and freshly updated end-unit in the Parc Lofts building in the King West Community. This highly desirable boutique building boasts 2+1 bedrooms, 2 full bathrooms, 10ft ceilings, brand new engineered hardwood floors, exposed aggregate design with a functional layout and floor to ceiling windows. Enjoy the private balcony with the unobstructed, panoramic view of Stanley Park and CN Tower with a Gas BBQ hook-up. Kitchen boasts quartz countertops, stainless steel appliances, and custom built-in cabinetry that flows effortlessly into the den for ample storage. Primary bedroom features a walk-thru closet open to your 5pc-ensuite with his&her sinks, stand-up glass shower and separate soaker tub. Situated in prime location, steps away from the King Streetcar, shopping, restaurants, and all major amenities. Bonus features include free 2-hour street parking, visitor parking available, and complete with one underground parking spot. Only utility bill is hydro.
Location
Province ON
County Toronto
Area Tc01 - Toronto Central
Direction King St W. & Strachan St
Rooms
Basement None, Unfinished
Kitchen 1
Interior
Interior Features Auto Garage Door Remote(s)
Heating Natural Gas, Heat Pump
Fireplace No
Laundry In-Suite
Exterior
Parking Features Garage Door Opener
Garage Spaces 1.0
Porch Open
Garage Yes
Building
Lot Description Urban, Park, Public Transit, Quiet Area, Shopping Nearby
Faces King St W. & Strachan St
Foundation Poured Concrete
Sewer Sewer (Municipal)
Water Municipal
Architectural Style 1 Storey/Apt
Structure Type Concrete
New Construction No
Others
HOA Fee Include Insurance,Central Air Conditioning,Common Elements,Heat,Parking,Water
Senior Community false
Tax ID 762250071
Ownership Condominium
Read Less




