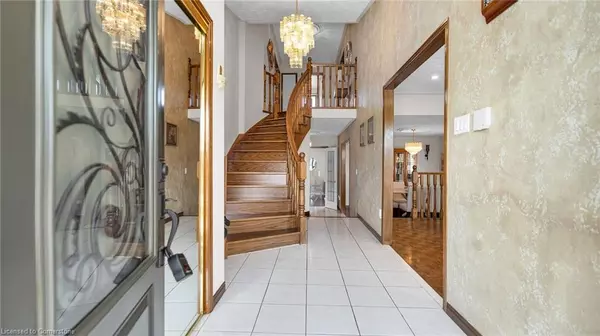For more information regarding the value of a property, please contact us for a free consultation.
21 Haskins Court Hamilton, ON L8K 6R1
Want to know what your home might be worth? Contact us for a FREE valuation!

Our team is ready to help you sell your home for the highest possible price ASAP
Key Details
Sold Price $910,000
Property Type Single Family Home
Sub Type Single Family Residence
Listing Status Sold
Purchase Type For Sale
Square Footage 2,000 sqft
Price per Sqft $455
MLS Listing ID 40657231
Sold Date 10/07/24
Style Two Story
Bedrooms 3
Full Baths 3
Half Baths 1
Abv Grd Liv Area 2,000
Originating Board Hamilton - Burlington
Annual Tax Amount $6,364
Property Description
This beautifully maintained detached home, located in one of Hamilton’s most desirable, family-friendly neighborhoods, is priced to sell quickly and comes with some furniture included! Featuring two fully equipped kitchens, a cozy family room with a fireplace, and a finished basement with the potential to create a separate second unit—perfect as a mortgage helper—this home offers both comfort and investment potential. Recent updates include a brand-new washer and dryer, upgraded kitchen with modern stainless-steel appliances, granite countertops, a spice rack, upgraded powder room, new water heater (2023), oak stairs, California shutters, pot lights, Jacuzz, central vacuum, and electronic zebra blinds in the kitchen and family room. A concrete driveway and 6-year-old AC add further value. The private backyard is ideal for year-round enjoyment with a charming gazebo, shed, and covered patio. Don’t miss this rare, priced-to-sell opportunity—schedule your viewing today!
Location
Province ON
County Hamilton
Area 28 - Hamilton East
Zoning Residential
Direction Montmorency Dr to Haskins Crt
Rooms
Other Rooms Gazebo, Shed(s)
Basement Full, Finished
Kitchen 2
Interior
Interior Features Central Vacuum, In-Law Floorplan
Heating Forced Air, Natural Gas
Cooling Central Air
Fireplaces Type Gas
Fireplace Yes
Window Features Window Coverings
Appliance Built-in Microwave, Dishwasher, Dryer, Freezer, Range Hood, Refrigerator, Washer
Laundry In Area
Exterior
Exterior Feature Landscaped
Garage Attached Garage, Garage Door Opener, Built-In, Concrete
Garage Spaces 1.5
Waterfront No
Roof Type Asphalt Shing
Porch Deck, Patio, Porch
Lot Frontage 41.01
Lot Depth 106.85
Parking Type Attached Garage, Garage Door Opener, Built-In, Concrete
Garage Yes
Building
Lot Description Urban, Rectangular, Cul-De-Sac, Greenbelt, Hospital, Park, Place of Worship, Public Transit, Schools
Faces Montmorency Dr to Haskins Crt
Foundation Concrete Block
Sewer Sewer (Municipal)
Water None
Architectural Style Two Story
New Construction No
Schools
Elementary Schools St. Lake Wentworth District And Catholic School
Others
Senior Community false
Tax ID 171020164
Ownership Freehold/None
Read Less
GET MORE INFORMATION





