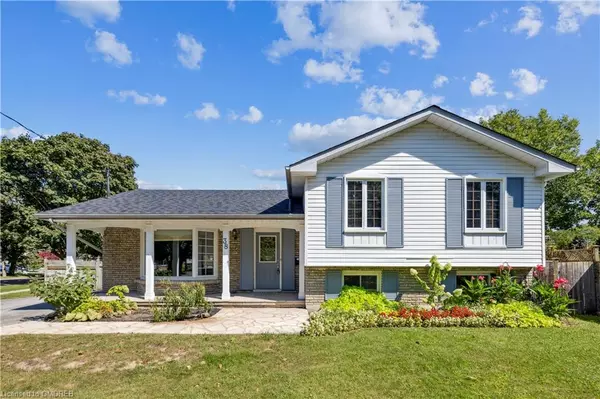For more information regarding the value of a property, please contact us for a free consultation.
38 Ameer Drive St. Catharines, ON L2N 3S8
Want to know what your home might be worth? Contact us for a FREE valuation!

Our team is ready to help you sell your home for the highest possible price ASAP
Key Details
Sold Price $705,000
Property Type Single Family Home
Sub Type Single Family Residence
Listing Status Sold
Purchase Type For Sale
Square Footage 1,200 sqft
Price per Sqft $587
MLS Listing ID 40654202
Sold Date 10/08/24
Style Sidesplit
Bedrooms 4
Full Baths 2
Abv Grd Liv Area 1,200
Originating Board Oakville
Year Built 1970
Annual Tax Amount $4,654
Property Description
Stunning 4-Level Side Split In North End, St. Catharines, Beautiful 3+1 Bedroom, 2 Full Bath Home Located In One Of The Most Sought-After Neighborhoods In North End, St. Catharines. Situated On A Picturesque Tree-Lined Street, This Residence Offers Ample Space For Everyone. The Main Levels Feature Spacious Living And Separate Dining Areas, Three Good Sized Bedrooms, Full Bath. While The Finished Basement Includes A Spacious Cozy Rec Room, A Full Bath, And A 4th Bedroom, Perfect For Guests Or A Growing Family. Enjoy The Convenience Of Being Just Steps Away From Lake Ontario, The Waterfront Trail, And Nearby Parks. Recent Upgrades Include A New Roof Installed In 2024.
Location
Province ON
County Niagara
Area St. Catharines
Zoning R1
Direction Shoreline Dr/Geneva St
Rooms
Basement Full, Finished
Kitchen 1
Interior
Interior Features None
Heating Forced Air, Natural Gas
Cooling Central Air
Fireplaces Number 1
Fireplaces Type Gas
Fireplace Yes
Window Features Window Coverings
Appliance Dishwasher, Dryer, Microwave, Refrigerator, Stove, Washer
Exterior
Garage Asphalt
Waterfront No
Roof Type Asphalt Shing
Lot Frontage 46.34
Lot Depth 138.44
Parking Type Asphalt
Garage No
Building
Lot Description Urban, Major Highway, Park, Place of Worship, Playground Nearby, Public Transit, Schools, Shopping Nearby, Other
Faces Shoreline Dr/Geneva St
Foundation Poured Concrete
Sewer Sewer (Municipal)
Water Municipal
Architectural Style Sidesplit
Structure Type Aluminum Siding,Metal/Steel Siding,Vinyl Siding,Other
New Construction No
Others
Senior Community false
Tax ID 462380064
Ownership Freehold/None
Read Less
GET MORE INFORMATION





