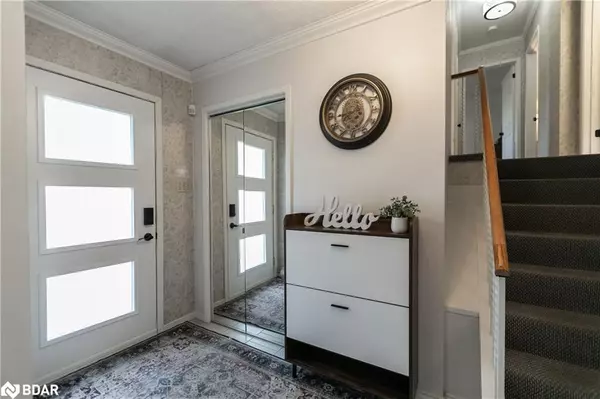For more information regarding the value of a property, please contact us for a free consultation.
371 Tallwood Drive Orillia, ON L3V 2H1
Want to know what your home might be worth? Contact us for a FREE valuation!

Our team is ready to help you sell your home for the highest possible price ASAP
Key Details
Sold Price $690,000
Property Type Single Family Home
Sub Type Single Family Residence
Listing Status Sold
Purchase Type For Sale
Square Footage 1,562 sqft
Price per Sqft $441
MLS Listing ID 40654229
Sold Date 10/08/24
Style Sidesplit
Bedrooms 5
Full Baths 2
Half Baths 1
Abv Grd Liv Area 1,986
Originating Board Barrie
Year Built 1971
Annual Tax Amount $3,800
Property Description
Discover a prime investment opportunity situated in the sought-after North Ward, this property is close to local amenities, shopping, highway access and the lake. The home features a well-thought-out design with 3 bedrooms, 1 full bathroom & laundry on the upper level. The spacious lower level shines with natural light, 2 bedrooms & 1.5 bathrooms with separate laundry which is perfect for accommodating larger families. Enjoy a serene and private backyard enhanced by mature trees, lush cedar hedges and beautifully landscaped hosta garden beds. A newly added garden shed provides additional storage. Whether you're an investor looking for rent potential or a homeowner seeking a multi-generational living arrangement, this residence offers a blend of charm, practicality, and location. Seize this opportunity to secure a valuable asset in a highly desirable area.
Location
Province ON
County Simcoe County
Area Orillia
Zoning RES
Direction HIGHLAND AVE TO TALLWOOD DR
Rooms
Basement Separate Entrance, Full, Finished, Sump Pump
Kitchen 2
Interior
Interior Features Auto Garage Door Remote(s), Ceiling Fan(s), In-Law Floorplan
Heating Fireplace-Gas
Cooling Window Unit(s)
Fireplaces Number 2
Fireplaces Type Gas
Fireplace Yes
Window Features Window Coverings
Appliance Water Heater Owned, Dishwasher, Dryer, Hot Water Tank Owned, Refrigerator, Stove, Washer
Laundry In Basement, Main Level
Exterior
Garage Attached Garage, Garage Door Opener, Inside Entry
Garage Spaces 1.0
Waterfront No
Waterfront Description Lake/Pond
Roof Type Asphalt Shing
Lot Frontage 70.0
Parking Type Attached Garage, Garage Door Opener, Inside Entry
Garage Yes
Building
Lot Description Urban, Beach, City Lot, Highway Access, Public Transit, Quiet Area, School Bus Route, Shopping Nearby
Faces HIGHLAND AVE TO TALLWOOD DR
Foundation Concrete Block
Sewer Sewer (Municipal)
Water Municipal
Architectural Style Sidesplit
Structure Type Aluminum Siding,Brick
New Construction No
Others
Senior Community false
Tax ID 586610067
Ownership Freehold/None
Read Less
GET MORE INFORMATION





