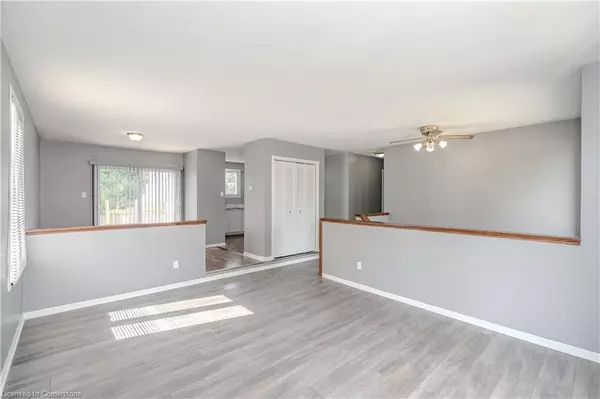For more information regarding the value of a property, please contact us for a free consultation.
2232 Lancaster Crescent Burlington, ON L7P 3G5
Want to know what your home might be worth? Contact us for a FREE valuation!

Our team is ready to help you sell your home for the highest possible price ASAP
Key Details
Sold Price $820,000
Property Type Single Family Home
Sub Type Single Family Residence
Listing Status Sold
Purchase Type For Sale
Square Footage 1,207 sqft
Price per Sqft $679
MLS Listing ID XH4206965
Sold Date 10/07/24
Style Bungalow Raised
Bedrooms 3
Full Baths 1
Half Baths 1
Abv Grd Liv Area 1,207
Originating Board Hamilton - Burlington
Year Built 1974
Annual Tax Amount $4,480
Property Description
Welcome to the wonderful neighbourhood of Brant Hills! This 3 bedroom detached home is located within walking distance to great schools and public transportation. You're a short drive to the 407, QEW and all necessary amenities, making this the perfect Burlington location. Interior is waiting for your decorating ideas. This home has over 50k in updates including: New Roof, Eavestrough, Doors, Windows, AC and Front Siding. Situated on a quiet crescent you can take advantage of the large side & rear yard space to make your own backyard oasis.
Location
Province ON
County Halton
Area 34 - Burlington
Zoning R3.1
Direction Guelph Line to Ireland Dr to Lancaster Cres
Rooms
Basement Walk-Out Access, Full, Unfinished
Kitchen 1
Interior
Heating Forced Air, Natural Gas
Cooling Central Air
Fireplaces Number 1
Fireplaces Type Wood Burning
Fireplace Yes
Appliance Water Heater
Laundry In-Suite
Exterior
Garage Attached Garage, Garage Door Opener, Asphalt, Inside Entry
Garage Spaces 2.0
Waterfront No
Roof Type Asphalt Shing
Lot Frontage 102.92
Lot Depth 93.5
Parking Type Attached Garage, Garage Door Opener, Asphalt, Inside Entry
Garage Yes
Building
Lot Description Urban, Pie Shaped Lot, Place of Worship, Public Transit, Quiet Area, Schools
Faces Guelph Line to Ireland Dr to Lancaster Cres
Foundation Poured Concrete
Sewer Sewer (Municipal)
Water Municipal
Architectural Style Bungalow Raised
Structure Type Brick,Vinyl Siding
New Construction No
Schools
Elementary Schools Rolling Meadows Psst Gabriel Catholic Es
High Schools Mm Robinson Psnotre Dame Catholic Ss
Others
Senior Community false
Tax ID 071480303
Ownership Freehold/None
Read Less
GET MORE INFORMATION





