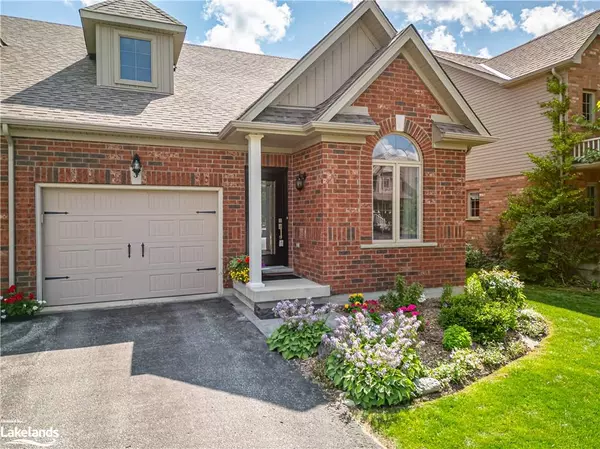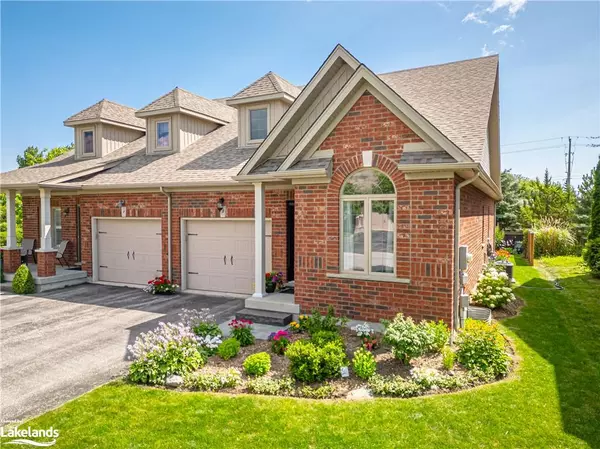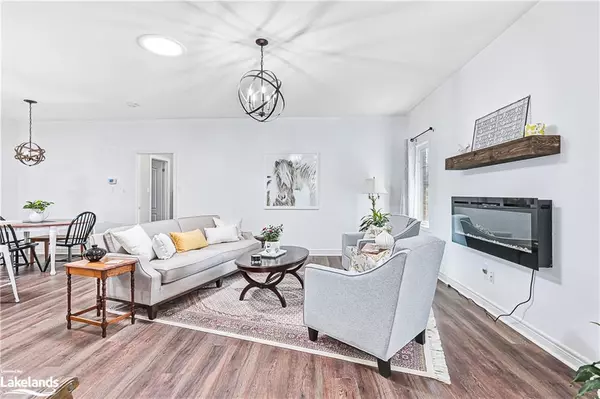For more information regarding the value of a property, please contact us for a free consultation.
3 Barr Street Collingwood, ON L9Y 0E5
Want to know what your home might be worth? Contact us for a FREE valuation!

Our team is ready to help you sell your home for the highest possible price ASAP
Key Details
Sold Price $745,000
Property Type Single Family Home
Sub Type Single Family Residence
Listing Status Sold
Purchase Type For Sale
Square Footage 1,306 sqft
Price per Sqft $570
MLS Listing ID 40647894
Sold Date 10/08/24
Style Bungalow
Bedrooms 3
Full Baths 2
Half Baths 1
Abv Grd Liv Area 2,530
Originating Board The Lakelands
Year Built 2008
Annual Tax Amount $3,414
Property Description
Welcome to 3 Barr Street in Creekside! This charming semi-detached bungalow offers 3 bedrooms / 2.5 bathrooms, and is just a short stroll away from the serene Black Ash Creek & Trail. Freshly painted and recently updated, this home features an open concept living area including the living room, dining area, and kitchen and has everything you need on the main floor including the laundry room. The large main floor primary bedroom offers a spacious, updated 5-piece ensuite and a walk-in closet, while providing lots of storage space throughout. Additionally, there is an office/den for those who work from home. The lower level offers a huge family room and two generously sized bedrooms and a 4 piece bathroom, perfect for entertaining your family and friends. With meticulous maintenance, beautiful landscaping, and the pride of ownership evident, this property is a true gem.
Location
Province ON
County Simcoe County
Area Collingwood
Zoning R3-2
Direction From High Street, west on Chamberlain Crescent, to Barr Street
Rooms
Basement Full, Finished, Sump Pump
Kitchen 1
Interior
Interior Features Auto Garage Door Remote(s)
Heating Forced Air, Natural Gas
Cooling Central Air
Fireplaces Number 1
Fireplaces Type Electric
Fireplace Yes
Window Features Window Coverings,Skylight(s)
Appliance Built-in Microwave, Dishwasher, Dryer, Range Hood, Refrigerator, Stove, Washer
Laundry Laundry Room, Main Level
Exterior
Exterior Feature Landscaped
Parking Features Attached Garage, Asphalt
Garage Spaces 1.0
Utilities Available Cell Service, High Speed Internet Avail, Natural Gas Connected, Recycling Pickup, Street Lights
Waterfront Description River/Stream
Roof Type Asphalt Shing
Handicap Access Open Floor Plan, Shower Stall
Porch Patio
Lot Frontage 34.45
Lot Depth 111.0
Garage Yes
Building
Lot Description Urban, Dog Park, City Lot, Near Golf Course, Hospital, Library, Open Spaces, Park, Place of Worship, Playground Nearby, Public Transit, Rec./Community Centre, Schools, Shopping Nearby, Skiing, Trails
Faces From High Street, west on Chamberlain Crescent, to Barr Street
Foundation Concrete Perimeter
Sewer Sewer (Municipal)
Water Municipal
Architectural Style Bungalow
Structure Type Brick
New Construction No
Schools
Elementary Schools Cameron Street Public School/St. Mary'S
High Schools Collingwood Collegiate Institute/Our Lady Of The Bay
Others
Senior Community false
Tax ID 582610740
Ownership Freehold/None
Read Less
GET MORE INFORMATION





